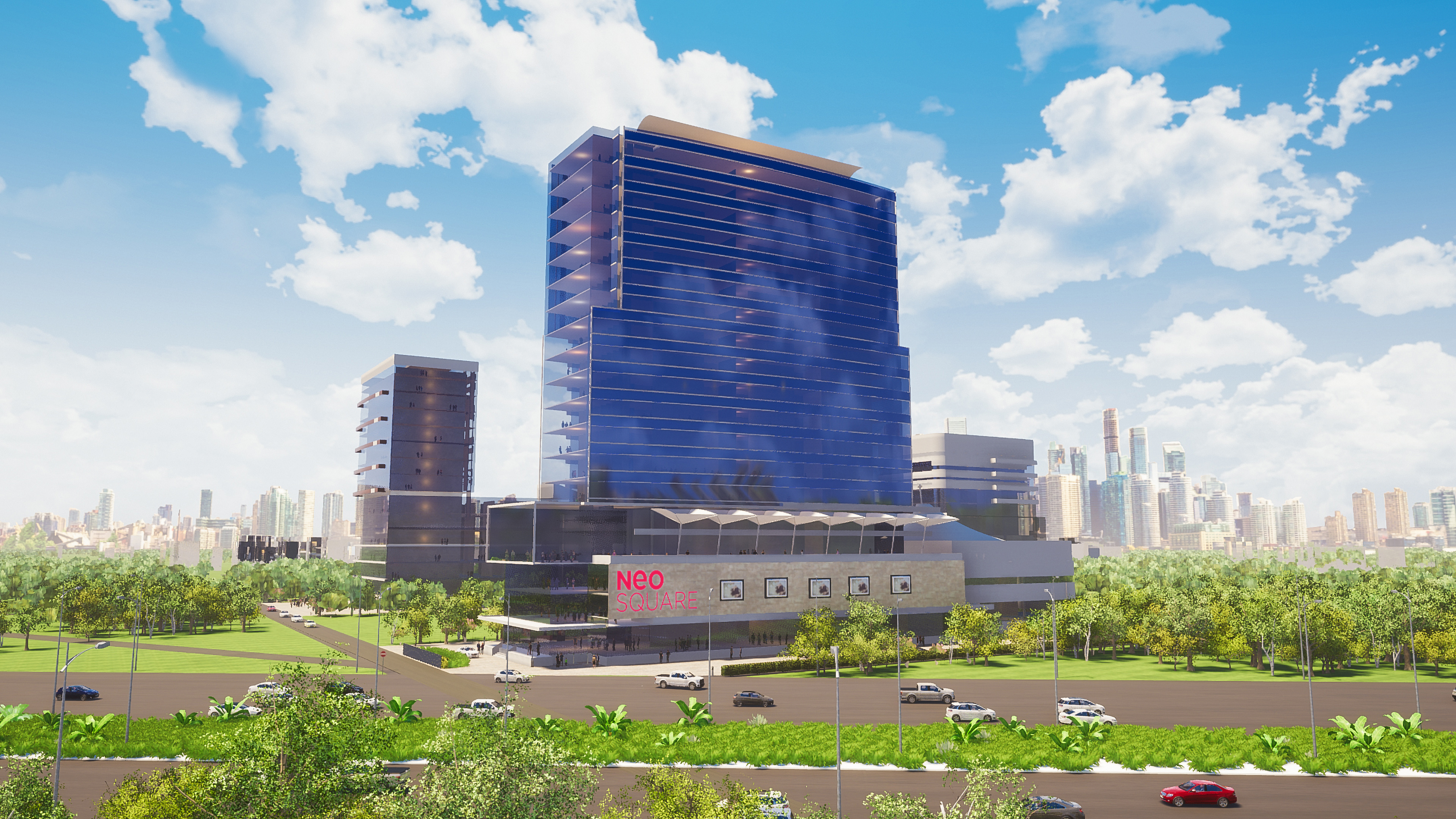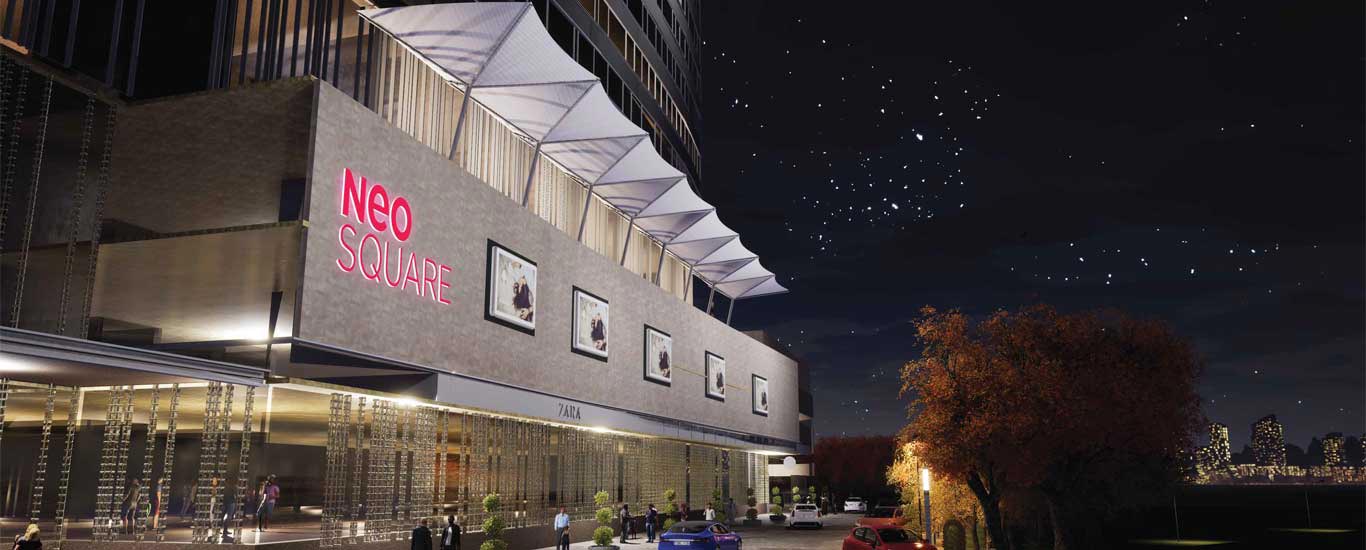- +91 96502 68727 (Site Visit)
- +91 75035 74944 (Sales/Broker)
- +91 92123 06116 (Home Loan)
- customercare@avas.in
Please enter your username or email address. You will receive a link to create a new password via email.



Neo Square
Project Description
On Gurgaon’s skyline, a commercial development by Neo Developers is a monument to brilliance. This commercial development, Neo Square, has one of the best positions in the city. It is conveniently located adjacent to NH-8 while also being just off the Dwarka Expressway.
The Vastu-compliant structure Neo Square is open on all four sides. It has been strategically positioned to benefit from a good frontage of 1000 feet and to draw in the most foot traffic from all directions. The advantages are increased by proximity to the international airport. Smartly designed office spaces, several brand retail locations, an entertainment area, a 5-screen multiplex, and a food court are all available at Neo Square. The office buildings will include a sky lounge, eateries, and enough parking space. The entertainment area features a bowling alley, gaming stations, virtual reality stations, paintball, a cricket simulator, sky racing, a VIP lounge, and more. Its cutting-edge food court has already signed up a number of brands. Such a business enterprise with an international flair will undoubtedly increase in value to new heights.
Regarding Neo Square
The Neo Square Sector-109 Dwarka Expressway was carefully designed and contains all the amenities needed for a comfortable life. Enjoy a unique living experience in this complex, where apartments start at Rs. 45 0 Lac. It occupies an expansive 8 Acre of land. The project has more than 225 units.
You will undoubtedly be impressed by this beautifully constructed commercial property. The property’s units are all still being built. The building has a variety of Commercial Shop unit types that are designed to provide total satisfaction. The supplied residential units are roomy and come in various sizes including Commercial Shop (300. 0 Sq. Ft. – 300. 0 Sq. Ft. ). This well-designed site has a total of 3 towers, each of which offers a variety of advantages. This lovely project will debut on August 24, 2017. It will be in your possession as of August 23, 2021.
Renowned builder Neo Developers Pvt. Ltd. Has overseen the entirety of the Neo Square project. You may benefit from the best amenities in Neo Square, including a lift, security, power backup, reserved parking, vaastu compliance, and CCTV cameras.
Floor plan for Neo Square
Floor plans provide you a good picture of the house’s appearance by clearly illustrating the room sizes and structural layout. The units at Neo Square Sector-109 Gurgaon come in 1 layout design types and 1 configurations. There is a commercial shop in the 300 square foot super space. The options include balconies with simple ventilation and bathrooms with modern fixtures.
Project Favorable
Get three times the rent plus appreciation for less than the price of an apartment. Delhi-based First Grade “A” Office Space Across from Cyber City. Pay is now only 20%, with the remaining 20% resting on Possession. Flexible Schedule | Lease Protection | Unrivaled Location, Signed Brand Partner (Inox, KFC, Mac.Donald, Nike, Pizza Hut & Costa Coffee).
Location Benefits
Contrary to Cyber City 5 minutes from Sector 21 Dwarka, Bang on Dwarka Expressway, 4 side open vastu compliant building nearby Delhi. It is conveniently located in Sector 109 of Gurgaon, 20 minutes from IMT Manesar, the KMP Expressway, and Ambience Island. More than 10,000 residential apartments and megatownships are nearby.
| Unit | Area (SQ.FT) |
Price (INR) |
Plans | Enquiry |
|---|---|---|---|---|
| Ground Floor | 500 (approx ) |
15900/- Sq.Ft |
||
| 1st Floor | 500 (approx ) |
13900/- Sq.Ft |
||
| 2nd Floor | 500 (approx ) |
11900/- Sq.Ft |
||
| Restaurant Space | 500 (approx ) |
10900/- Sq.Ft |
||
| Office | 500 (approx ) |
7900/- Sq.Ft |
NEO is a realty brand with a new approach. Neo Developers focuses on creating exciting, unique spaces across a diverse portfolio. Firmly grounded in principles of commitment and innovation, the brand has grown strength to strength in the new millennium.