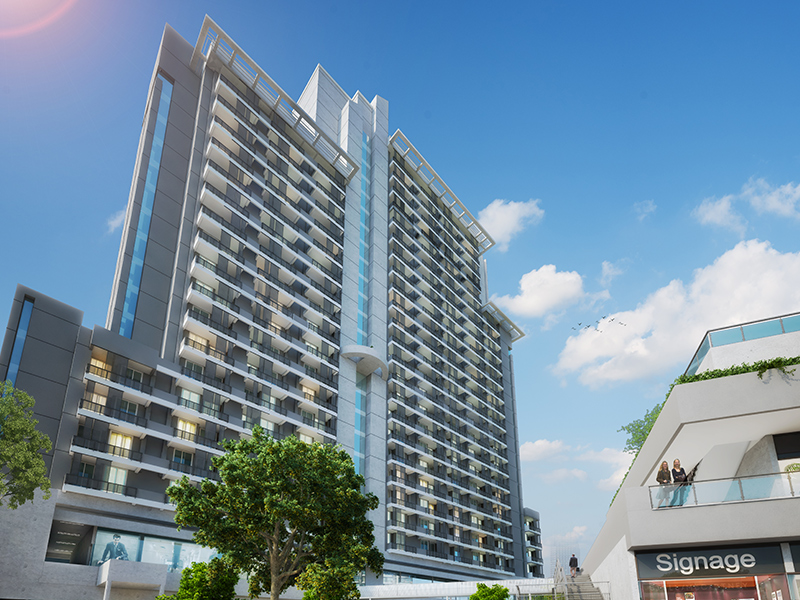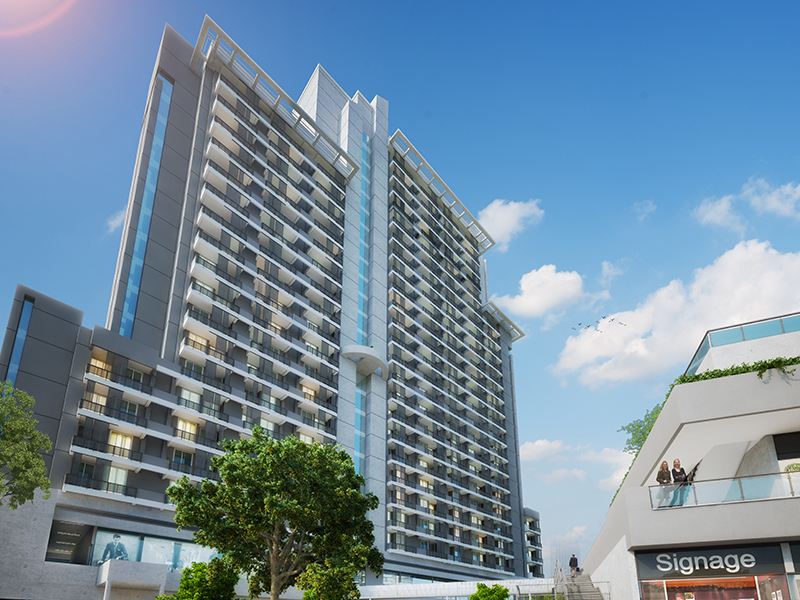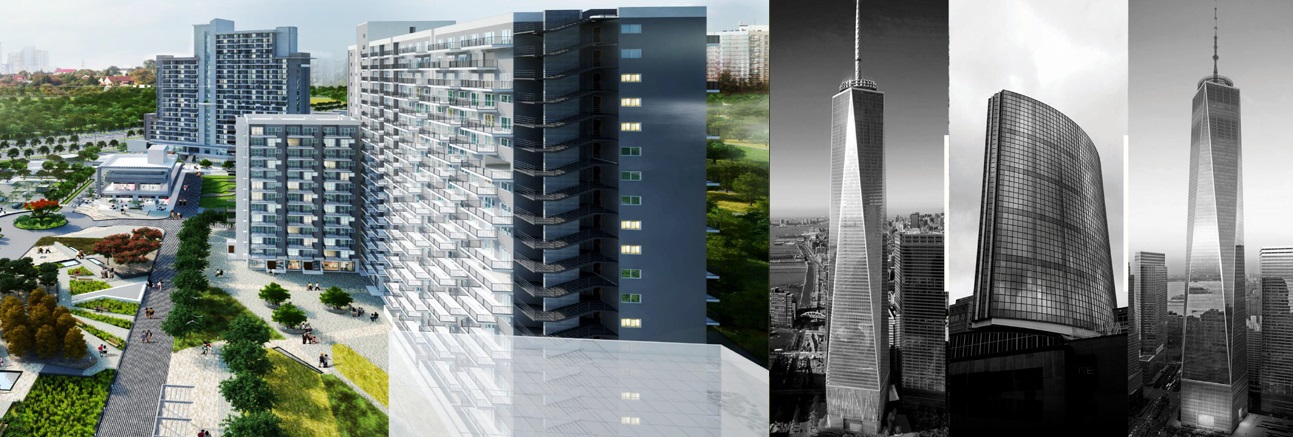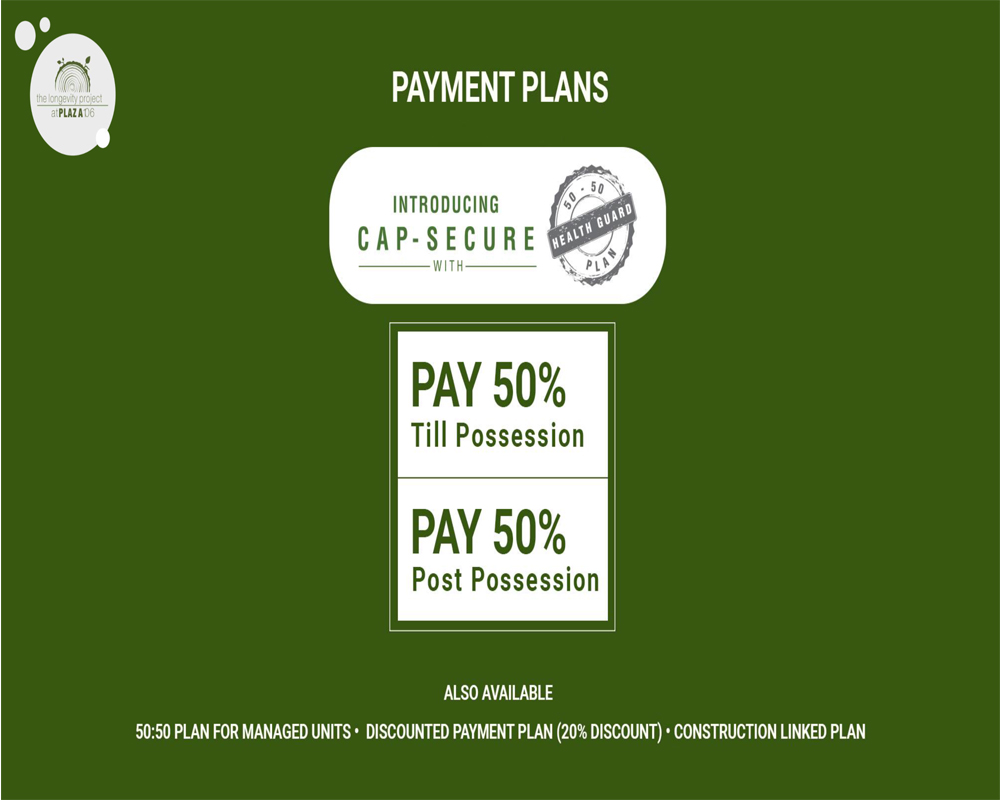- +91 96502 68727 (Site Visit)
- +91 75035 74944 (Sales/Broker)
- +91 92123 06116 (Home Loan)
- customercare@avas.in
Please enter your username or email address. You will receive a link to create a new password via email.




WTC PLAZA
Located over a 13-acre area One of the most sought-after retail locations for a sound investment with distinctive payment options is The Wtc Plaza in sector 106 in Gurgaon. With 70,000 square feet of exclusive retail space distributed over the ground floor and first floor, this stunning commercial colossus provides retail spaces starting from 250 to 1500 square feet. Residential 1 and 2 bhk studio apartments are also available at The Plaza 106, with prices ranging from reasonably priced 47 lacs to extremely expensive 67 lacs only!
Concerning The Plaza at 106
The Plaza at 106, located in Sector 106, is designed to provide all residents with a contemporary way of life. The apartments in The Plaza at 106 are reasonably priced, ranging from Rs. 43. 0 Lac to Rs. 1. 32 Cr. This project has a surface area of 15079 square metres. This exquisitely designed residential and commercial complex is sure to dazzle you. There are many different sorts of units available, each of which has been designed to offer complete satisfaction, including Flat and Residential Plot. One-bedroom flats in this development range in size from 700 square feet to 700 square feet, while commercial shops are 459 square feet.0 to 760 square feet), a studio apartment measuring 700 square feet to 700 square feet, and a residential plot (1080. 0 Sq. Ft. – 1080. 0 Sq. Ft. ). The structure, which was well thought out, consists of three towers. This much-desired project was officially launched on January 1st, 2013. This project’s possession date is June 1, 2021.
WTC Noida Development Company Pvt. Ltd., a reputable builder, has created The Plaza at 106 with great precision. The Plaza @ 106 offers top-notch amenities like a lift, cafeteria/food court, bank & ATM, coffee lounge & restaurants, DTH television facility, maintenance staff, visitor parking, service/goods lift, security, and swimming pool, offering a wonderful living experience. Sector 106, Gurugram, Delhi NCR is the full address for the website. The pincode for this project is 122006. Enjoy all the latest conveniences available to you while living in The Wtc Plaza Sector 106 A.
Floor Plan for The Plaza at 106
View the floor plans of the apartments to get a sense of how the house is organised and how the rooms and other spaces relate to one another. The properties in The Plaza at 106 are offered in 4 different configurations and 5 different floor plans, with a 1 BHK Flat present in a super area of 700 square feet. The super areas of 459 and 760 square feet both contain a commercial shop. A studio apartment with a 700 square foot extra area is available. Residential Plots are available in several super areas of 1080 square feet. In these arrangements, a ventilated climate is ensured by roomy balconies and well-equipped bathrooms. To get a sense of the area covered, the layout, and the space.
Project Advantage
Over 70,000 square feet of retail space, divided into 250- to 1500-square-foot businesses on the ground and first floors, designated guest parking, access to the pedestrian Wtc Plaza Sector 106 A Gurgaon directly Visible from major roadways, service access at the loading dock modern firefighting techniques and a fire alarm system, CCTV, monitoring, and PA system for security, Location Benefits
A short drive from MG Road, Gurgaon’s high-street, and next to a thriving neighbourhood with top-notch schools, universities, and hospitals, this property is strategically located off the upcoming Dwarka-Gurgaon Expressway, on the Metro Corridor, and 15 minutes from the Delhi Airport.
| Unit | Area (SQ.FT) |
Price (INR) |
Plans | Enquiry |
|---|---|---|---|---|
| Retail Space | 276 |
On Request |
||
| Retail Space | 435 |
On Request |
||
| Retail Space | 459 |
On Request |
||
| Retail Space | 474 |
On Request |
||
| Retail Space | 527 |
On Request |
||
| Retail Space | 558 |
On Request |
||
| Retail Space | 651 |
On Request |
||
| Retail Space | 724 |
On Request |
||
| 1BHK | 735 |
6500/- Sq.Ft |
||
| Retail Space | 762 |
On Request |
||
| Retail Space | 807 |
On Request |
||
| Retail Space | 859 |
On Request |
||
| Retail Space | 1069 |
On Request |
||
| 2BHK | 1150 |
6500/- Sq.Ft |

A symbol of business growth and prosperity for more than 40 years, World Trade Center Association is a powerful fabric of commerce that runs through 330 cities and 100 countries. Established in 1970s, today it is the largest network of office complexes and intellectual capital enabling trade and commerce, connecting virtually every business and trading hub across the globe.