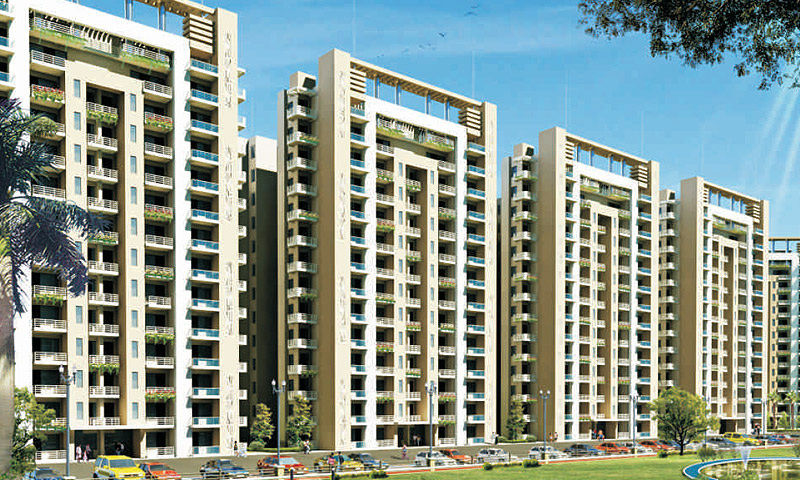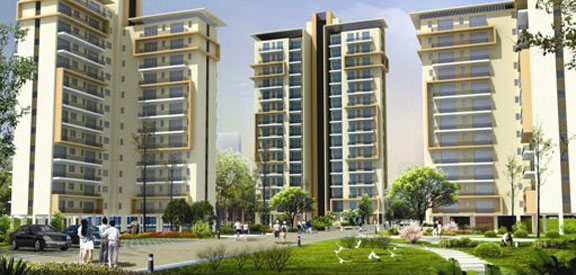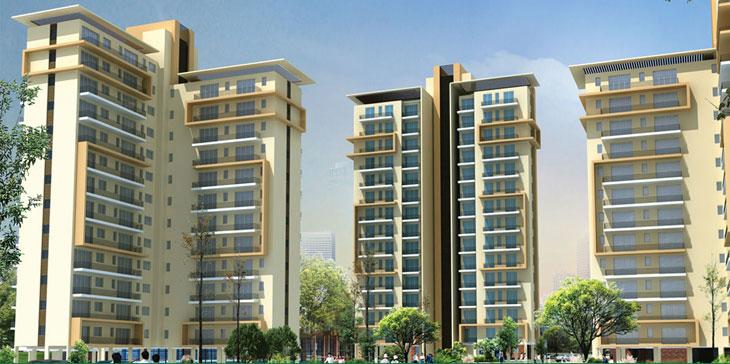- +91 96502 68727 (Site Visit)
- +91 75035 74944 (Sales/Broker)
- +91 92123 06116 (Home Loan)
- customercare@avas.in
Please enter your username or email address. You will receive a link to create a new password via email.



About Ansal Heights II
Ansal Housing And Construction Ltd has launched yet another project in Gurgaon. Ansal Heights II is located in Sector 86, Gurgaon, Haryana, INDIA.
Ansal Heights86 is located in Sector 86, Gurgaon on Dwarka Expressway near National Highway 8. The project is close to IMT Manesar & has 2, 3, 4 & 5 BHK apartments and limited edition Villas. The apartment sizes are in the range of 1360 sq ft to 3210 sq ft. It will have modern amenities like Club house with swimming pool, facilities for indoor games, commercial, nursery school, central park, amongst several others.
Introduction: Ansal Heights II set on acres of lush greens is an iconic residential project. This proejct is located close to Dwarka Expressway. Classy standard of living at affordable prices is USP of this project.
Location: The project site is in Sector 86, Gurgaon. It happens to be in Gurgaon's suburb named New Gurgaon North. This new corridor around the Pataudi Road, has gained prominence due to its accessibility from National Highway No.8 (NH-8) and Dwarka Expressway and its close proximity to Industrial Model Township (IMT) Manesar. In close proximity of this project lie proposed metro station and Inter State Bus Terminus (ISBT), which make commutation easy and hassle free. Few minutes' drive will lead you to international airport. Neighbourhood of this project is formed by DLF New Town Heights - Sector 86, Ansal Heights 86 and DLF The Sky Court.
Available units: One can opt for a residency from luxury 2BHK and 3BHK apartments of varied sizes. Builder offers great payment plan.
Interior Specifications: State-of-the-art interior specifications of abodes will make you feel proud on your choice. Ample daylight and picturesque views of lush greens are ensured via well-placed spacious balconies. Fully-fitted modular kitchen has designer cupboards where you can store goods. Other specifications of these abodes are diversified flooring including designer marble and laminated wooden and spacious living and dining area. Projects floor plan provides optimized floor space index. You may download Ansal Heights II brochure from Favista website.
Amenities: Ansal Heights II has a number of amenities for the residents. These are swimming pool, ample parking space, 24x7 water and power supply and fully equipped clubhouse. Residents of this gated community are safe from both natural threats and physical threats. Be sure of your family’s security due to RCC framed structure of the complex, fire sprinklers and CCTV surveillance.
Developer: Ansal Heights II has been launched by Ansal Housing and Construction. The developer has launched many other projects in same city such as Ansal Heights 92 and Ansal Estella. Ansal Housing and Construction is also known for its project in different cities. Some of these include Ansals Tanushree and Ansal East End.
Current Status: Under construction. We provide updated and verified images of the project too. Keep yourself updated on current price, project/builder reviews, construction status and possession related information.
Possession Date: The Project is expected to be completed by 2015-12-01.
| Unit | Area (SQ.FT) |
Price (INR) |
Plans | Enquiry |
|---|---|---|---|---|
On Request |
||||
On Request |
STRUCTURE
Earthquake Resistant R.C.C. Framed Construction with infill brick walls
FLOORING Living / Dining
Bed Rooms
Italian stone finish vitrified Tiles
Bedroom
Wood finish tiles in one Bedroom
Toilets
Anti-skid Ceramic tile
Balcony / Terrace
Anti skid ceramic tile
Staircase
Granite / stone
TOILET
Dado
Selected ceramic tiles dado up to door level
Fittings / Fixtures
Granite / Marble counter, wash basin and w.c. of reputed make, single lever CP fittings
Other fixtures
Looking mirror, towel rail / ring
Water supply
GI / CPVC pipes for water supply
KITCHEN
Dado
Ceramic tiles dado upto 2’-0” height above the working platform.
Counter
Granite counter with stainless steel sink
Flooring
Italian stone finish vitrified tiles
Fittings
Single lever CP fittings
Water supply
GI / CPVC pipes for water supply
JOINERY
Door Frame
Well seasoned solid Wood door frames with Architrave.
Door Shutters
(a) Main Door
Both side teak veneered / laminated flush door
(b) Bed Room / Kitchen
Both side teak veneered / laminated flush door
(c) Toilet
both side teak veneered / laminated flush door
Window
Powder coated glazed aluminum / UPVC windows
Wardrobes
Only niches shall be provided
ELECTRICAL & PLUMBING
Electrical work
Conduit copper electrical wiring for all light & power points with designer modular switches.
Power Back-up
Adequate Power back-up for all apartments (at an extra cost)
INTERNAL FINISH
Walls
Oil bound distemper with pleasant colour
Ceiling
Oil Bound Distemper - White Colour
EXTERNAL FINISH
Textured Paint / Weather proof paint
EXTRA FEATURES
Secured Gated Community with access Control at Entrances and CCTV for Parking Area and
Entrance Lobby at Ground Floor.
Intercom system for internal communication between flats and also with security gate. Sprinkler, smoke detector and alarm system provided as per NBC norms.
| BHK | UNIT TYPE | SIZE (SFT) | PRICE/SFT | PRICE* ₹ |
| 2 | Ansal Heights II - 2 BHK Apartment | On Request | Market Rate | Market Rate |
| 3 | Ansal Heights II - 3 BHK Apartment | On Request | Market Rate | Market Rate |
It's our mission is to design, build and market residential and commercial complexes of international quality.
We, at Ansal Housing, wish to leave no stone unturned to fulfill the dreams of our customers in India & Overseas. Be it residence, recreation, office or shopping, we want to be present in every sphere of your life, enriching the way you live. We are committed to achieving new landmarks in property development - not only in India but across the globe.
Our Vision
We see a tomorrow where the world will see us as the most trusted and reputed company in the real estate business in India and overseas.
Building a New World
We are Ansal Housing. One of the Premier Real Estate Developers in India and Overseas whohaveworkedContinue reading