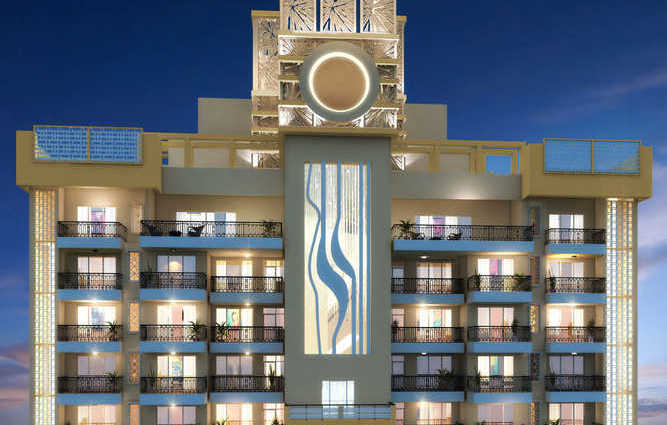- +91 96502 68727 (Site Visit)
- +91 75035 74944 (Sales/Broker)
- +91 92123 06116 (Home Loan)
- customercare@avas.in
Please enter your username or email address. You will receive a link to create a new password via email.

Ashiana Center Court is a joint development of Luxury Projects in Sector 88A Gurgaon and Landcraft developer to create a first-class sports project in Gurgaon on Dwarka Expressway. This residential project offers 2 & 3 Bedroom Apartments, Penthouses & Villas gives you an out of this world experience that will appeal you to stay here with lush green fields, first-class sporting academies, contemporary amenities and structural design.
Globally Reputed Architects, Designers, Interior Designers adds a feather to this development as this work of art has been designed by them. This residential project gives you beautiful living with its vast open spaces bounded with greenery and sports amenities.
On the point of the activities of Gurgaon at the same time as protected by green cover of the nature is a hidden entrance planned for healthy and physically & mentally fit lifestyle. An exclusive design approach merging contemporary structural design with sports facilities will comprise wonderfully designed high-rise tower & superb villas along with more than 12 sports facilities right at your door step.
Ashiana Homes New Project in Sector 88A, a modern world spread across wide acres of prime land, is all set to bring in for you a best lifestyle. Bringing together perfect luxuries of contemporary lifestyle and architectural brilliance of global standards, this residential project will offer you a standard of living beyond imagination, right here in Gurgaon Sector 88A.
State-Of-The-Art Gym Promoted by M.S. Dhoni
Mahesh Bhupathi Tennis Academies
Golf Putting Greens
Volleyball Court
Full Basketball Court
Squash Court
Jogging Track
Cycling Track
Rock Climbing Wall
Kids Play Area
Ashiana Center Court is comfortably nestled in the lap of a nature with the active and pulsating locality of promising Dwarka Expressway & Pataudi Road. The residential complex affords panoramic perfect vistas of the city’s skyline and nature’s abundant flora and fauna on account of its soaring presence. Just few minutes’ drive off National Highway - 8, it has good connectivity to Delhi NCR.
The elite neighborhood also enjoys proximity to the major regions of Gurgaon, reputed schools and hospitals, etc. All in all, New Projects in Sector 88A is a wholesome ecosystem with sporting facilities that provides holistic standard of living to its inhabitants.
| Unit | Area (SQ.FT) |
Price (INR) |
Plans | Enquiry |
|---|---|---|---|---|
| 3BHK | 1260 |
6832/- Sq.Ft |
||
| 3BHK | 1530 |
6863/- Sq.Ft |
||
| 4BHK | 1772 |
6773/- Sq.Ft |
| Unit | Area (SQ.FT) | Price (INR) |
| 3BHK | 1260 | 6832/- Sq.Ft |
| 3BHK | 1530 | 6863/- Sq.Ft |
| 4BHK | 1772 | 6773/- Sq.Ft |
There is an art to building apartments that enable owners to create homes. Everything must act in harmony so the heart may take over. From the location of the development to the landscaping of the surroundings. From the quality of construction to the maximising of floor space. From the wealth of amenities to the maintenance of facilities. Each and every aspect of an Ashiana project over-achieves on our own and industry standards. We build homes we would be proud to live in ourselves. No detail is over-looked when providing you with the ideal place in which to create your perfect home. We like to say that we make homes from the outside, in; spaces ready for you to fill with love and laughter. Creating the highest quality homes at the best prices is a responsibility we take personally. At Ashiana, we build homes with our heart ready to be filled with yours. Welcome to Ashiana. Welcome to The Art Of Home.