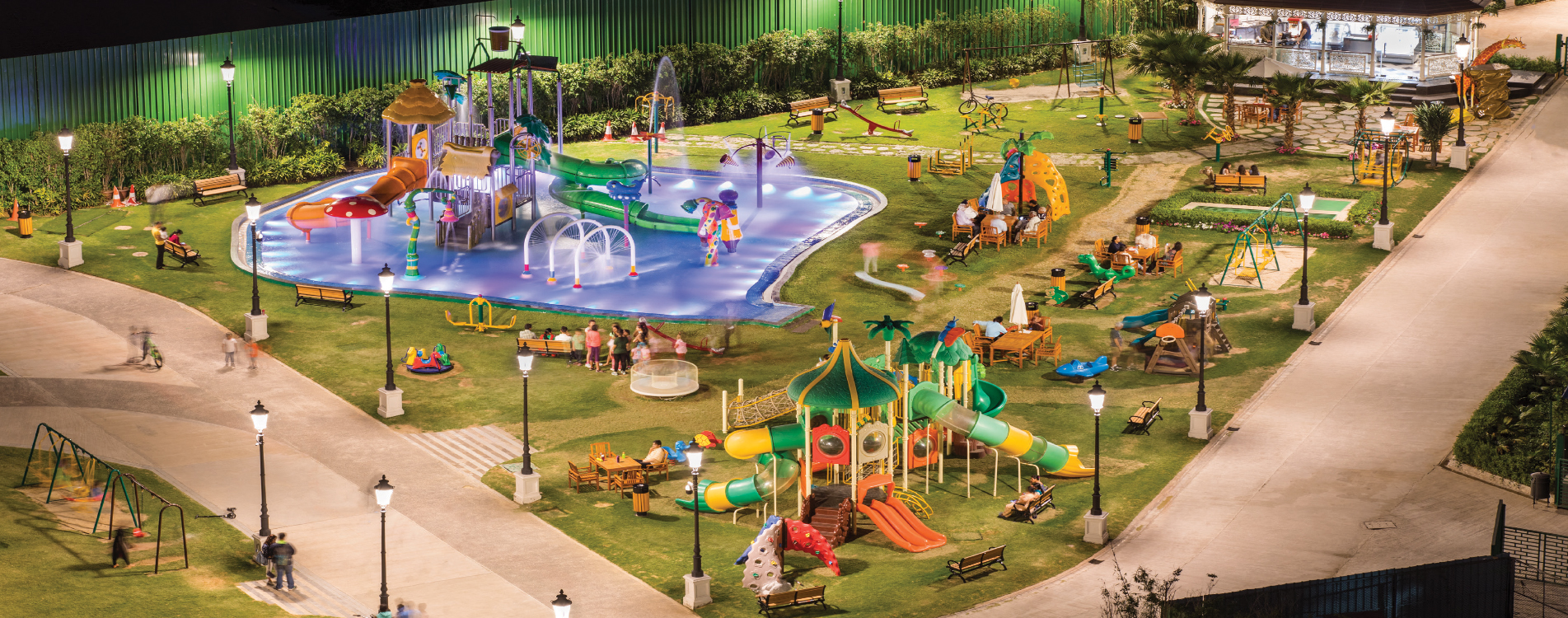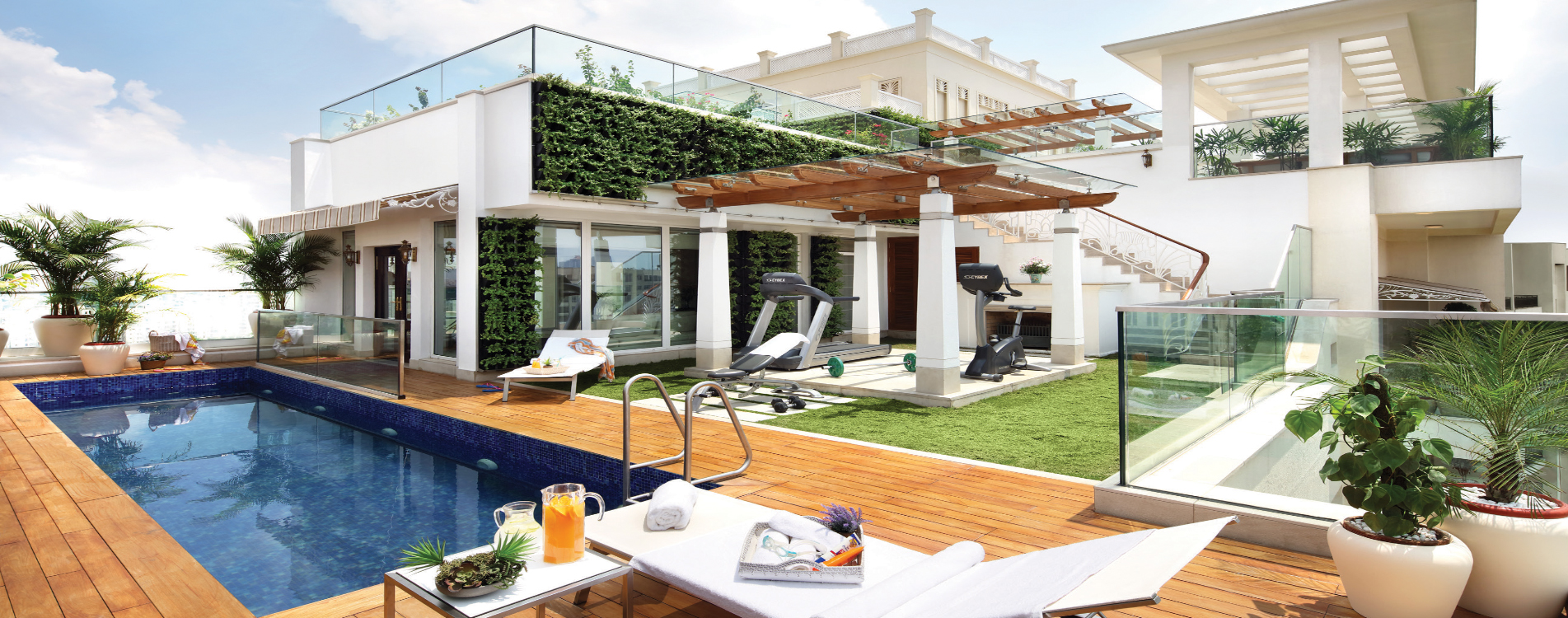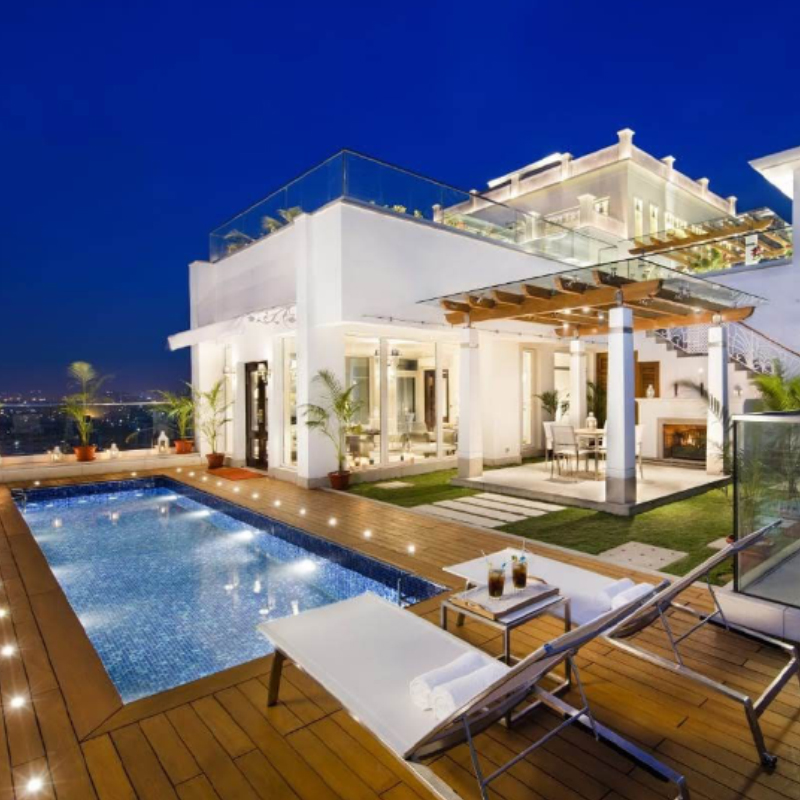- +91 96502 68727 (Site Visit)
- +91 75035 74944 (Sales/Broker)
- +91 92123 06116 (Home Loan)
- customercare@avas.in
Please enter your username or email address. You will receive a link to create a new password via email.



Central Park Sky Villas is beautiful ultra -luxurious property offered by Central Park. This property is very beautifully designed keeping in mind each and every point in mind. Central Park Sky Villas is been located in sector 48, Gurugram. This location is very ultimate and connective to all the places nearby city. Central Park Sky Villas Sector 48 Gurgaon are multi-level, elegant penthouses nestled at the top of magnificent structures on the 16th floor and above. Central Park Sky Villas are offering excellent design and great architecture structure with each and every kind of amenities that will help to increase your living standard to the greatest heights.
Central Park Sky Villas are offering luxurious 3 BHK, 4 BHK, and 5 BHK duplex penthouses which you can choose as per your needs and desire. Central Park Sky Villas is offering sizes varying from 5710 Sq Feet to 8750 Sq Feet of area. These are the ultra -luxurious villas that will fill joy on your face. Central Park Sky Villas is been spread over 50 acres in which 20 acres is specifically reserved for greenery so that you intake fresh air always. If you are planning to buy a residential property in Gurugram then Central Park Sky Villas are best with higher returns expected in coming years only.
Amenities
Central Park Sky Villas is offering beautiful clubhouse named as club capri spread over 65,000 Sq Feet with lots of ultra - Luxury Projects in Sector 48 Gurgaon and Olympic sized pool where you can chill and relax.
Sports helps to keep mind and body relaxed considering the same Central Park Sky Villas is offering facilities like badminton court, tennis court, squash court and various indoor games like tables for snooker, table tennis and lot more.
Soak in the extravagance of your Master Suite at the best Ready to Move Projects in Sector 48
offering high-class luxury.
Central Park Sky Villas is offering private deck so that you can relax your mind from the daily routine hectic schedule.
You will definitely feel royal at Central Park Sky Villas with its royal facilities and amenities.
Central Park Sky Villas are offering handcrafted interiors in living and dining areas give a sophisticated and elegant look to your homes.
Swimming is been loved by many people but in winters you can’t enjoy the same considering the same Central Park Sky Villas is offering splash in water all year round with weather-controlled swimming pool facility.
Emergency can arise anytime considering the same Central Park Sky Villas are offering advanced firefighting systems.
There are various multi cuisine restaurants and food arrangements so that you always enjoy fresh and hygienic food.
Health and fitness is very important considering the same Central Park Sky Villas are offering recreational health and wellness areas so that you are always active.
Kids should enjoy to the fullest considering the same Central Park Sky Villas is offering 18,000 Sq feet area specifically for them.
There are air conditioned lounge and separate cafeteria for drivers and maids.
Central Park Sky Villas
Location Advantages
If you want to experience ultra- luxury with great privacy then Central Park Sky Villas are best suited for you. The design, structure and amenities everything is just perfect so investment in Central Park Sky Villas is great choice with higher and mental satisfaction.
Indira Gandhi International Airport is just a drive away from Central Park Sky Villas.
Hospitals and health care facilities like Medanta Hospital which is located just 7 minutes away, which can be a very huge advantage at the time of any medical emergency.
Nh8 is very near from Central Park Sky Villas.
Rajiv chowk is proximity located from Central Park Sky Villas.
Malls like Ambience is just a drive away from Central Park Sky Villas.
Huda city center is very near from Central Park Sky Villas.
With an established existence in the National Capital Region, Central Park is one of the fast-growing ultra-luxury realty groups. Striving to provide incredible customer experience, Central Park ensures that its customers are delighted. Since its origin, the company has successfully built up many prestigious projects across Gurgaon, Delhi, and Goa. It has delivered 5.5 million sq. ft. over luxury residential Central Park New Project in Sector 48 in some of the most primary locations in Gurgaon. With a vision to build the finest residential properties for the next generation, Central Park has built spaces compatible with passionate architecture where creativity and happiness are fostered.
The company takes great care to see that its projects are furnished with thoughtful, personalized, and world-class indulgences to offer a diverse experience to its customers. Every effort towards shortening the time taken for the completion of a project is made in order to convey the clientele with the living expanse way ahead of the deadlines.
Central Park Sky Villas is beautiful ultra -luxurious property offered by Central Park. This property is very beautifully designed keeping in mind each and every point in mind. Central Park Sky Villas Sector 48, Gurugram. This location is very ultimate and connective to all the places nearby city. Central Park Sky Villas are multi-level, elegant penthouses nestled at the top of magnificent structures on the 16th floor and above. Central Park Sky Villas are offering excellent design and great architecture structure with each and every kind of amenities that will help to increase your living standard to the greatest heights.
Central Park Sky Villas are offering luxurious 3 BHK, 4 BHK, and 5 BHK duplex penthouses which you can choose as per your needs and desire. Central Park Sky Villas is offering sizes varying from 5710 Sq Feet to 8750 Sq Feet of area. These are the ultra -luxurious villas that will fill joy on your face. Central Park Sky Villas is been spread over 50 acres in which 20 acres is specifically reserved for greenery so that you intake fresh air always. If you are planning to buy a residential property in Gurugram then Central Park Sky Villas are best with higher returns expected in coming years only.
| Unit | Area (SQ.FT) |
Price (INR) |
Plans | Enquiry |
|---|---|---|---|---|
| 3BHK | 9500 |
17895/- Sq.Ft |
||
| 4BHK | 8700 |
19541/- Sq.Ft |
||
| 5BHK | 5700 |
17,544/- Sq.Ft |
| Unit | Area (SQ.FT) | Price (INR) |
| 3BHK | 9500 | 17895/- Sq.Ft |
| 4BHK | 8700 | 19541/- Sq.Ft |
| 5BHK | 5700 | 17,544/- Sq.Ft |
| Central Park Sky Villas - Price List | ||
| Type | Area | Price |
| 3 BHK | 5700 Sq.Ft | 10.00 Cr* |
| 4 BHK | 8700 Sq.Ft | 15.00 Cr* |
| 5 BHK | 9500 Sq.Ft | 17.00 Cr* |