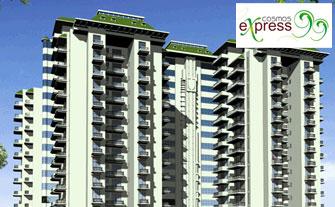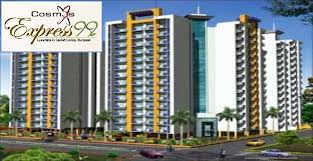- +91 96502 68727 (Site Visit)
- +91 75035 74944 (Sales/Broker)
- +91 92123 06116 (Home Loan)
- customercare@avas.in
Please enter your username or email address. You will receive a link to create a new password via email.


Introduction: Cosmos Express which spans over acres of land is a creatively crafted residential project.
Location: It is well located in Sector 99 of Gurgaon. It is in Gurgaons suburb named Dwarka Expressway. National Highway No.8 (NH-8) and 150 metre wide Northern Peripheral Road as well as proposed metro line enhance connectivity here. In its vicinity lie Assotech Blith, Uppal G99 ( Gurgaon 99 ) and Lotus Elise.
Available units: Investors and end-users can vouch for the quality of 1BHK, 2BHK, 3BHK and 4BHK apartment. Areas of these vary from 795 square feet to 2995 square feet respectively. This project offers a lucrative payment plan.
Interior Specifications: Aesthetic interiors of this project draw attention of your guests and leave them astounded. Ample daylight and picturesque views of lush greens are ensured via well-placed spacious balconies. Show your creativity by redesigning the modular kitchen as per your taste and requirements. The list of specifications also includes designer flooring to match theme of the walls and modular wardrobes in each bedroom. Nice and well planned floor plan provides an excellent place to live. You may download Cosmos Express brochure from Favista website.
Amenities: Cosmos Express comes with exceptional amenities. Some examples are swimming pool and gym. Residents of this gated community are safe from both natural threats and physical threats. Fire sprinklers have been installed to ensure safety from fire.
Developer: Cosmos Express is offered by Cosmos Group. Various other projects have also been launched in the same city such as Cosmos Apartment.
Current Status: Under construction. Check construction status of the project by having a glance at the images. Keep yourself updated on current price, project/builder reviews, construction status and possession related information.
Possession Date: The Project is expected to be completed by 2015-06-01.
Cosmos has launched its new project in Sector 99 Dwarka expressway of gurgaon of Gurgaon this project is located on when you drive just some from the Indira Gandhi International Airport This project is located on Dwarka expressway .If you are looking to get property in pleasant environment the aprtemns has been launched by COSMOS EXPRESS 99 with pleasant environment around it.This project is only Six kilometers from sector 99 Gurgoan
Cosmos Express Sector 99 Gurgaon gives all the basic amenities like swimming poll gym spa and all the luxurious amenities with in this project . Cosmos Express is located at Sector 99 Gurgaon
Today the people are very lucky who is having own properties in Gurgaon for the reason of increasing property prices day by day. Most people from different places are showing interest to invest in Gurgaon properties for various reasons. Mainly the investments are being made for commercial properties to acquire further profits. Accordingly the focuses of investments in real estate’s are given more on commercial property rather than residential properties. Cosmos Express is located at Sector 99 Gurgaon.
| Unit | Area (SQ.FT) |
Price (INR) |
Plans | Enquiry |
|---|---|---|---|---|
On Request |
||||
On Request |
||||
On Request |
FLOORING
* Drawing/Dining : Vitrified tiles with designer border
* Master Bedroom: Laminated wooden flooring
* Other Bedrooms: Vitrified tiles.
* Balcony: Ceramic decorative flooring.
LIFTS, LOBBY & STAIRCASE
* Lift Lobby: Decorative marble/Granite/Kota Stone.
* Lift of standard make, out of them one stretcher size lift.
TOILETS
* Walls : Ceramic /glazed tiles up to 7’-0” height.
* CP fittings of Standard brand.
* Flooring: Ceramic tiles
* Fittings: Granite counter top with wash basin, European W.C. branded crome plated brass fittings.
* Hot & cold water supply.
KITCHEN
* Wall : Ceramic tiles upto 2” height above kitchen platform.
* Flooring: Ceramic tiles.
* Pre-polished granite platform with stainless steel sink.
* Wood work: Modular Kitchen Cabinet.
* Independent RO system for drinking water.
DOORS & WINDOWS:
* Main entrance shall be teakwood paneled door.
* Polished flush door (One side teak finish other side matching enamel paint) with hard wood frame.
* Seasoned wood door frames.
* Windows shall be Hardwood / Aluminum with matching fitting.
* Almirah in bedrooms
INTERNAL FINISHES:
* POP cornice, moulding and fan circles in Drawing /Dining and all bedrooms. Oil bound distemper in drawing/dining, all bed rooms.
EXTERNAL FINISHES:
* Semi Permanent, Long Lasting finish.
ELECTRICAL WORKS
* Electrical work with copper wiring in concealed conduits. Provision of sufficient light & power points in all rooms. T.V & telephone sockets in drawing, dining& bedrooms.
SPECIAL FEATURES
* Light automation with facilities for mood lighting.
* Fan speed and on/off automatic controls.
* Thermostat control for ACs.
* IR remotes (infrared remotes) for all electrical controls
* Motion sensors for lights in the toilets.
* Video door phone with electric lock for main door
* Automatic motorize curtain control
| BHK | UNIT TYPE | SIZE (SFT) | PRICE/SFT | PRICE* ₹ |
| 2 | Cosmos Express - 2 BHK Apartment (1310 sq. ft.) | 1,310 | 4,200 | 55 L |
| 3 | Cosmos Express - 3 BHK Apartment (1530 sq. ft.) | 1,530 | 4,000 | 61.2 L |
| 3 | Cosmos Express - 3 BHK Apartment (1540 sq. ft.) | 1,540 | 4,000 | 61.6 L |
1) Identify your apartment.
2) Any queries or to Arrange site visit, Arrange site visit for your family or friend in 24 hrs by calling our support desk-9650268727
3) Pay earnest amount on application as applicable.
4) Booking amount Cheque in the name of Developer
5) Receive booking confirmation, Receipts from Developer.
Cosmos Infra Engineering (India) Ltd. is part of the internationally acclaimed Mittal Group of Punjab and a leading name in the real estate sector. Whether it is residential or commercial, lifestyle or leisure, Cosmos has given real estate development the values of elegance and affordability unparalleled in the contemporary world.
Cosmos is not just limited to the sphere of infrastructure development only but also has been conscientious in the advancement of society's concerns as well. Our projects include services like education, healthcare, and environment for the benefit of the society at large.
Cosmos is promoted by Mr.Vinod Mittal, a man whose vision and foresightedness has made Cosmos a household name and under whose stewardship Cosmos has reached unmatchable heights.
With a sound base of modern techniques of town planning, Cosmos has a vision of creating world-class yet eco friendly infrastructure. The forthcoming initiative of Cosmos includes an integrated township at Bhatinda which will offer international standard residential complexes, education and health care centers, malls and much more.
But providing innovative infrastructural solutions is just a means to an end. Our ultimate objective is to give more comfort to the people an...