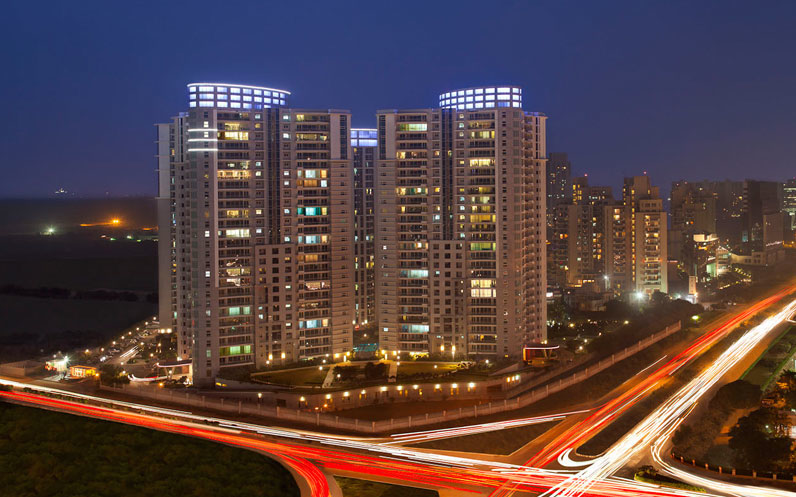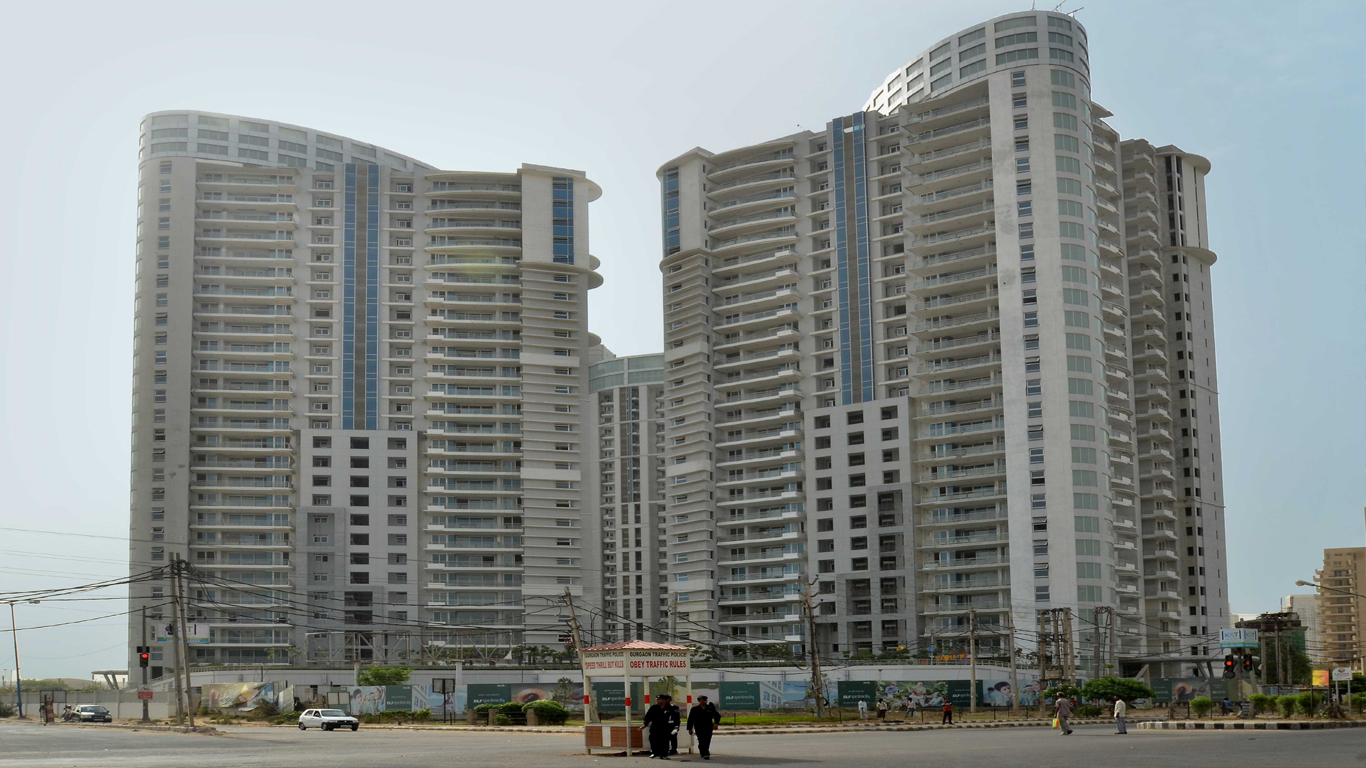- +91 96502 68727 (Site Visit)
- +91 75035 74944 (Sales/Broker)
- +91 92123 06116 (Home Loan)
- customercare@avas.in
Please enter your username or email address. You will receive a link to create a new password via email.


DLF The Belaire, located at Sector 54, Gurgaon offers amazing luxury apartments from INR 3.30 Cr to 5.40 Cr. DLF The Belaire is a modern residential development in Sector 54 Gurgaon. This project enjoys a convenient location that is directly connected to many important places in Gurgaon. Recently, the area has developed more in terms of roads and other amenities compared to the surrounding suburbs.
DLF The Belaire includes well-built 3BHK and 4BHK story homes in a gated area. Each home here encompasses ample space in the combined built-up area of ​​2,482 to 4,098 square feet respectively. These Ready to Move Projects in Sector 54 feature premium interiors and expert design and architecture. In addition, the properly placed large windows and spacious balconies ensure adequate ventilation and sunshine in each housing unit.
DLF The Belaire also offers a tranquil natural privacy space along with many beneficial amenities and services. These outdoor features consist of manicured landscaping and expansive open land that offers dedicated walking and running trails and ample parking. The DLF New Project offers a wide range of world-class lifestyle amenities, including a state-of-the-art clubhouse, swimming pool, and other indoor and outdoor gaming facilities. In addition, the designer has provided a comfortable living space with a full power supply and 24-hour water supply. Security in this company is ensured by modern planning and equipment such as RCC frame structures, CCTV surveillance, fire fighting systems, and adequate security personnel within the condominium.
Floor plans are a great way to understand how rooms connect in a home and help the buyer get a bigger picture. Properties in The Belaire are available in 2 configurations and 6 different layouts (or floor plans) with 3BHK in 2,503 and over 3,000 sf and 4BHK in 3,065, 3,500, 4,098 and 4,200 sq. ft. Great area. All these configurations have 4 balconies.
Here is a 3BHK apartment starting at Rs. 3.2 Cr while a 4BHK apartment is offered at Rs. 3.66 cr upwards.
Neighborhood:
Sector 54 is an upscale residential sector with an attractive location on Golf Course Road offering a great atmosphere with green surroundings. It borders the DLF golf course in Sector 42 and borders Sectors 53, 55, 56, and 43. The sector is home to a mix of multi-story apartments, CGHS, and developer housing, mostly move-in ready. Some of the notable residential projects here are DLF New Project in Sector 54, DLF The Crest, DLF The Belaire, Emaar MGF Palm Springs, Suncity Heights, and many more. All the projects are pretty much upscaled and built with world-class architecture and amenities with high-class.
Physical Infrastructure
Gurgaon's rapid metro rail network serves Sector 54, and the sector has two metro stations of its own. This conveniently connects Sector 54 to another Sikanderpur subway station on the Delhi Metro Yellow Line before reaching DLF Cyber ​​City. The main road that runs through the sector is Golf Course Road, which also has several underpasses that allow for a smooth drive to IGI Airport Terminal in Delhi. (30-40 minutes).
| Unit | Area (SQ.FT) |
Price (INR) |
Plans | Enquiry |
|---|---|---|---|---|
| 3BHK | 2500 |
15520/- Sq.Ft |
||
| 4BHK | 2858 |
15501/- Sq.Ft |
||
| 4BHK | 2867 |
15487/- Sq.Ft |
||
| 4BHK | 2900 |
18104/- Sq.Ft |
||
| 4BHK | 2917 |
15496/- Sq.Ft |
||
| 4BHK | 3000 |
15500/- Sq.Ft |
||
| 4BHK | 3065 |
15498/- Sq.Ft |
||
| 4BHK | 3430 |
15511/- Sq.Ft |
||
| 4BHK | 4072 |
15497/- Sq.Ft |
||
| 4BHK | 4089 |
15506/- Sq.Ft |
||
| 4BHK | 4098 |
15496/- Sq.Ft |
||
| 4BHK | 16810 |
4200 /- Sq.Ft |
||
| 4BHK | 2500 |
15520/- Sq.Ft |
LIVING/DINING/PASSAGE/LOBBY
Floor: Imported marble
Walls: Acrylic emulsion paint on pop punning
Ceiling: Acrylic emulsion paint with limited false ceiling and cornices
BEDROOMS
Floor: Imported laminated wooden flooring
Walls: Acrylic emulsion paint on pop punning
Ceiling: Acrylic emulsion paint with limited false ceiling and cornices
Modular wardrobes: Modular wardrobes of standard make in all the bedrooms, except in the utility/servant room
KITCHEN
Walls: Tiles up to 2 feet above the counter and acrylic emulsion paint in the balance area
Floor: Anti-skid tiles
Ceiling: Acrylic emulsion paint
Counter: Granite
Fittings/Fixtures: CP fittings, double bowl SS sink, exhaust fan
Kitchen appliances: Fully equipped modular kitchen with hob, chimney, oven, microwave, dishwasher, refrigerator and washing machine of a standard make and a reputed manufacturer
BALCONY
Floor: Terrazzo tiles
Ceiling: Exterior paint
TOILETS
Walls: Combination of tiles, acrylic emulsion paint, and mirror
Floor: Anti-skid tiles
Ceiling: Acrylic emulsion paint (with false ceiling and cornices in limited areas)
Counters: Marble/granite
Fixtures/accessories: Glass shower partition in toilets and under-counter cabinets, exhaust fan, towel rail, toilet paper holder, soap dish of standard make
Sanitary ware/CP fittings: Jacuzzi in master bath
Single lever CP fittings, wash basin and wall hung WC, health faucet of Kohler/Roca/Parryware or equivalent brands
Plumbing: Copper piping for water supply inside the toilet and kitchen and UPVC pipes for stacks
Firefighting system: Firefighting system with sprinklers, smoke detection systems, etc as per NBC norms
SERVANT/UTILITY ROOM
Floor: Terrazzo
Walls and ceiling: Oil-bound distemper
Toilets: Ceramic tile flooring and cladding, with conventional CP fittings and chinaware
DOORS
Internal Door: Painted hardwood frame with painted flush door/molded skin shutters
Entrance Door: Polished hardwood frame with veneered and polished flush door shutter
LIFT LOBBY
Lifts: High-speed passenger elevators
Lift Lobby Floor: Granite
Lift Lobby Walls: Suitable combination of granite and acrylic emulsion, textured paint, embellished with mirror
PLUMBING
Copper piping for water supply inside the toilet and kitchen and uPVC pipes for stacks
DOORS
Internal doors painted hardwood frame with painted flush door/molded skin shutters
Entrance doors polished hardwood frame with veneered and polished flush door shutter
EXTERNAL GLASS
Windows / external glazings energy efficient, sound-insulating double glass units with tinted/reflective and/or clear glass with powder-coated aluminum / uPVC frames in habitable rooms and aluminum / uPVC glazing with single pinhead/tinted/ clear glass in all toilets
ELECTRICAL
Fixtures/fittings modular switches of northwest/crabtree or equivalent make and copper wiring, ceiling fans in all rooms and ceiling light fitting in toilets (except for utility/servants toilets), balconies and passages only
Power Backup 100% DG Power backup for all the apartments and common areas
| Price Plan | ||
| BHK Type | Area | Price |
| 3BHK | 2500 | 15520 |
| 4BHK | 2858 | 15501 |
| 4BHK | 2867 | 15487 |
| 4BHK | 2900 | 18104 |
| 4BHK | 2917 | 15496 |
| 4BHK | 3000 | 15500 |
| 4BHK | 3065 | 15498 |
| 4BHK | 3430 | 15511 |
| 4BHK | 4072 | 15497 |
| 4BHK | 4089 | 15506 |
| 4BHK | 4098 | 15496 |
| 4BHK | 16810 | 4200 |
| 4BHK | 2500 | 15520 |
| Unit Types | Starting Price | Ending Price | Available Units | Minimum Area | Maximum Area |
| 3 And 4 BHK Flat | ₹ 3.88 Cr | ₹ 6.62 Cr | 26 | 2,500 Sq-ft | 4272 Sq-ft |
DLF Limited is engaged in the business of colonization and real estate development. Its primary business is the development of residential, commercial and retail properties. The operations of the Company span all aspects of real estate development, from the identification and acquisition of land to planning, execution, construction, and marketing of projects. The Company is also engaged in the business of generation of power, provision of maintenance services, hospitality and recreational activities and life insurance. The Homes business caters to three segments of the residential market: Super Luxury, Luxury, and Premium. In February 2014, the Company's subsidiary, DLF Global Hospitality Ltd completed the sale of 100% equity interest in Silverlink Resorts Ltd. In August 2014, DLF Ltd announced that Zola Real Estate Pvt. Ltd. has ceased to be a step-down subsidiary/associate of t...