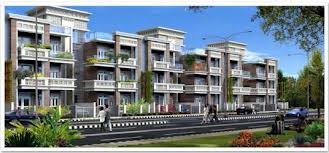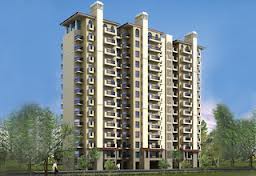- +91 96502 68727 (Site Visit)
- +91 75035 74944 (Sales/Broker)
- +91 92123 06116 (Home Loan)
- customercare@avas.in
Please enter your username or email address. You will receive a link to create a new password via email.


DLF now brings quality living and contemporary lifestyle at NEW TOWN HEIGHTS, a residential project in Sector-90, 91 & 86 Gurgaon. A truly integrated township in new Gurgaon that is well-connected from NH-8 and Manesar.
A reflection of novel architecture, pleasing aesthetics and impressive designs, NEW TOWN HEIGHTS has 3 & 4 bedroom apartments with attached balconies, store room, powder toilet and servant room. The apartments have rich specifications like imported marble / vitrified tiles in living dining passage and lobby within the apartment, laminated wooden flooring in bedrooms, Granite / Marble counters in Kitchen.
DLF HOMES now offers limited number of Town Houses & Independent Floors at New Town Heights.
Town House
Independent Floors
| Specifications | ||
|
||
| Living / Dining / Lobby / Passage | ||
| Floor | Imported Marble | |
| Walls | Acrylic Emulsion paint on POP punning | |
| Ceiling | Acrylic Emulsion paint | |
| Bedrooms | ||
| Floor | Laminated Wooden Flooring | |
| Walls | Acrylic Emulsion paint on POP punning | |
| Ceiling | Acrylic Emulsion paint | |
| Kitchen | ||
| Walls | Tiles upto 2’ above counter & Acrylic Emulsion paint in balance area | |
| Floor | Anti-skid Tiles | |
| Ceiling | Acrylic Emulsion paint | |
| Counter | Made in Marble / Granite / Synthetic stone | |
| Fittings / Fixtures | CP fittings, Double bowl single drain board SS Sink, Exhaust fan | |
| Balcony | ||
| Floor | Terrazzo tiles / Terrazzo cast-in-situ/ Ceramic tiles | |
| Ceiling | Exterior Paint | |
| Toilets | ||
| Walls | Combination of Tiles, Acrylic Emulsion paint & Mirror | |
| Floors | Anti-skid Tiles | |
| Ceiling | Acrylic Emulsion paint | |
| Counter | Made in Marble / Granite / Synthetic stone | |
| Fixtures/Accessories | Glass Shower-partition in toilet (7’Ht), Exhaust Fan, Towel rail/ring, Toilet paper Holder, Soap dish. All standard made. | |
| Sanitary ware/ CP fittings | Single Lever CP fittings, Wash Basin, Floor mounted / Wall-hung WC of Kohler / Roca / Duravit / Parryware or Equivalent make. | |
| Utility/Servant Room | ||
| Floor | Ceramic Tiles / Cast in SITU Terrazzo Flooring | |
| Walls & Ceiling | Oil Bound Distemper | |
| Plumbing | ||
|
||
| Fire Fighting System | ||
|
||
| Doors | ||
| Internal & Entrance Doors | Painted / Polished/ frame with Painted/ Polished flush door / Moulded Skin shutters. | |
| External Glazing | ||
| Windows / External Glazing | Single glass unit with tinted/reflective and/or clear glass with powder coated Aluminum / UPVC Frames in habitable rooms and Aluminum / UPVC frames with /Frosted glass in all toilets. | |
| Electrical Fixtures/Fittings | ||
|
||
| Power Back-up | ||
|
||
| Security System | ||
|
||
| Lift Lobby | ||
| Lifts | Passenger Elevators | |
| Lift Lobby Floors | Combination of Granite /Marble/Tiles | |
| Lift Lobby Walls | Combination of Granite/ glass/Acrylic Emulsion Paint on POP punning / Textured Paint. | |
| Staircases | ||
| Floor | Terrazzo/Mosaic Tiles/Marble/Kota Stone | |
| Walls | Flat oil Paint | |
| Club Facility | ||
|
||
| PRICE | ||
| Basic Sale Price | As applicable | |
| Cost of exclusive use of Parking Slots | ||
| Back-to-Back(2) | 9 lacs. | |
| Normal | 5 lacs. | |
| Preferential Location Charges | As applicable | |
| EDC & IDC | Rs 230 p.sft | |
| Interest Bearing Maintenance Security (IBMS) | Rs 50 p.sft | |
| Down payment rebate | 9.25% | |
| DOWN PAYMENT | |
| On Application for Booking | Rs 10,00,000/-(Plus Service tax) |
| Within 45 days of Booking | 95% of Sale price (Less:Booking Amount & Down Payment Rebate) |
| On offer of possession | 5% of Sale Price + IBMS + Stamp Duty & Registration Charges / other charges |
| CONSTRUCTION LINKED INSTALLMENT PAYMENT PLAN | |
| On Booking | Rs 10,00,000/-(Plus Service Tax) |
| Within 45 days of Booking | 15% of Sale Value less Booking Amount |
| Within 3 months of Booking | 10% 0f Sale Value |
| Within 6 months days of Booking | 10% 0f Sale Value |
| Within 9 months of Booking/casting of 1st floor* | 10% 0f Sale Value |
| Within 12 months of Booking/casting of 2nd floor* | 10% 0f Sale Value |
| Within 15 months of Booking/casting of 3rd floor* | 10% 0f Sale Value |
| Within 18 months of Booking/casting of TERRACE* | 10% 0f Sale Value |
| Within 21 months of Booking/Commencement of finishing work* | 10% 0f Sale Value |
| On application of Occupation Certificate | 10% 0f Sale Value |
| On offer of Possesion | 5% of Sale Price + IBMS + Stamp Duty & Registration Charges / other charges |
| * Whichever is later | |
| SALE PRICE OF UNIT : (BASIC SALE PRICE x SUPER AREA OF UNIT) + PLC + EDC + IDC + COST OF EXCLUSIVE USE OF PARKING SLOTS | |
Notes :
|
|
DLF Limited is engaged in the business of colonization and real estate development. Its primary business is the development of residential, commercial and retail properties. The operations of the Company span all aspects of real estate development, from the identification and acquisition of land to planning, execution, construction, and marketing of projects. The Company is also engaged in the business of generation of power, provision of maintenance services, hospitality and recreational activities and life insurance. The Homes business caters to three segments of the residential market: Super Luxury, Luxury, and Premium. In February 2014, the Company's subsidiary, DLF Global Hospitality Ltd completed the sale of 100% equity interest in Silverlink Resorts Ltd. In August 2014, DLF Ltd announced that Zola Real Estate Pvt. Ltd. has ceased to be a step-down subsidiary/associate of t...