- +91 96502 68727 (Site Visit)
- +91 75035 74944 (Sales/Broker)
- +91 92123 06116 (Home Loan)
- customercare@avas.in
Please enter your username or email address. You will receive a link to create a new password via email.
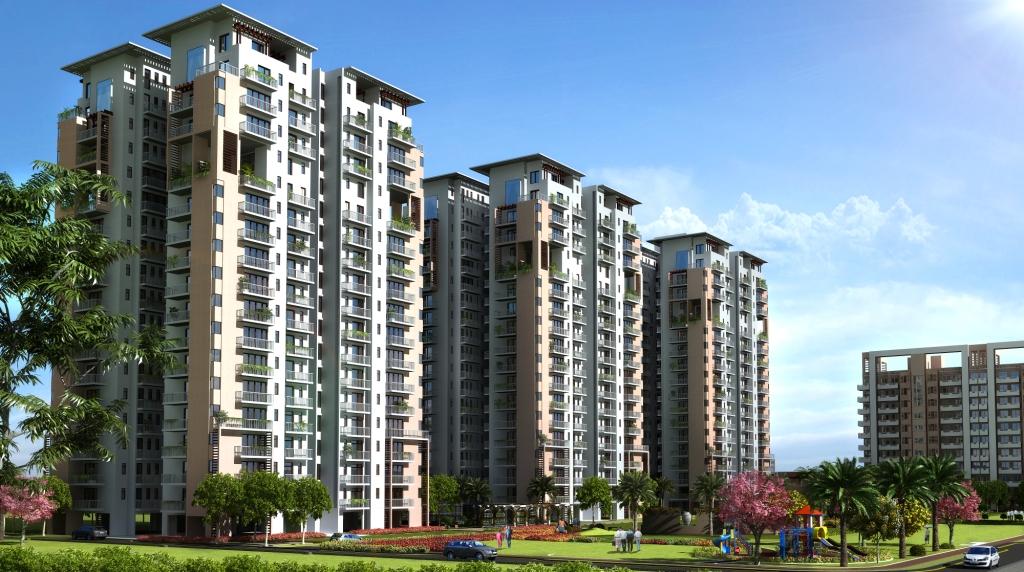
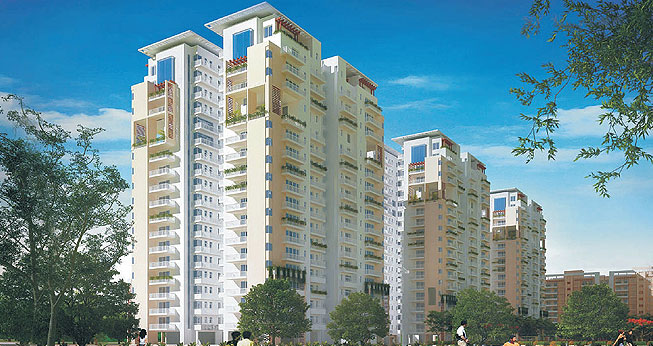
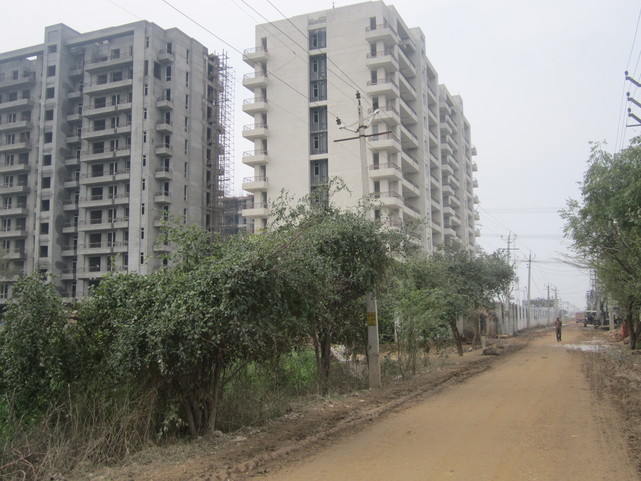
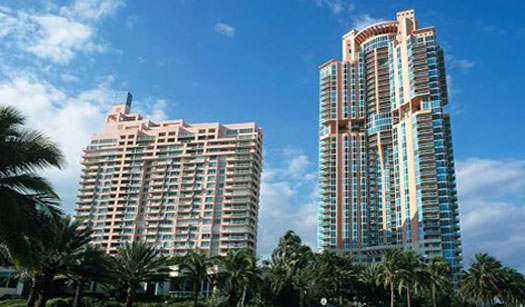
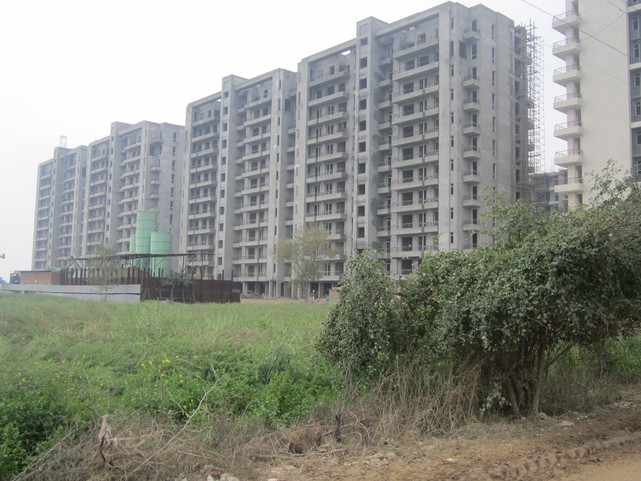
CENTRUM PARK
Browse through Indiabulls Centrum Park’s numerous floor plans to find a house that would work for your family. One of India’s leading real estate companies, Indiabulls Real Estate, is well-known throughout the world. This company has become a well-known name in the real estate industry thanks to its timely project completion, high-quality residences supported by contemporary facilities, and application of contemporary construction methods with creative concepts.
Indiabulls Centrum Park apartments are available for occupancy and have cutting-edge amenities. These tastefully decorated and meticulously constructed residential apartments invite you and your family to enjoy a comprehensive way of life. These residences, which were expertly designed by the renowned architectural firm Arcop, exhibit value & class that will undoubtedly wow you.
Projects details :
Another project by Indiabulls Real Estate Ltd has begun construction in Gurgaon. Indiabulls Centrum Park sector 103 is situated in Gurgaon’s Sector-103.
A posh township, Indiabulls Centrum New Gurgaon. This luxury property, which is surrounded by manicured views and peaceful areas, seamlessly mixes comfort, style, and serenity. This cutting-edge residential development, tastefully built by Arcop, seamlessly accommodates amenities like a cafeteria, a banquet hall, a business centre, and a library with a reading room that are really in tune with global living standards.
All of our homes, whether they are 2, 3, or 4 bedroom flats, penthouses, or duplexes, are carefully designed to fit your preferences and way of life.
The benefits of luxurious living at Centrum include an exclusive clubhouse with a swimming pool, high-tech gym, children’s play area, tennis and badminton courts, as well as a salon, spa, and yoga and aerobics lounge. Gurgaon New
In Gurgaon, Indiabulls has unveiled the new residential development CENTRUM PARK. With a proposed 150 metre wide Gurgaon Dwarka Expressway and Metro line nearby, the whole site area is stretched across 17.081 acres. Sector 103 in Gurgaon is the location of Indiabulls Centrum Park. Apartments in the development range in size from 971 to 1788 square feet and have 2, 3, and 4 BHK.
Floor plan:
Floor plans are the best tool for understanding how a house is laid out since they show you exactly how large or tiny each room or space is. There are 10 different floor plan options available for the units at Indiabulls Centrum Park sector 103 Gurgaon. This residential property was built with all contemporary needs in mind. The homes are in a “Ready to Move” condition. Given that the project provides several Flat options, you might find your ideal haven here. The size of the various units that are for sale in this project ranges from 1250 square feet to 1385 square feet for 2 BHK flats, 1550 square feet to 2000 square feet for 3 BHK flats, and 2875 square feet for 4 BHK flats.4 BHK Apartment (2875. 0 Sq. Ft. – 2875. 0 Sq. Ft. ). There are 16 towers on this well-planned plot, each with a distinct benefit.
Location advantages :
One of Gurgaon’s more developed neighbourhoods, Sector 103 has all the essential establishments. Public transportation runs frequently throughout the day. This area is now a popular place to buy real estate because to schools, hospitals, and commercial centres. DPS Gurgaon 5 km | 20 min, ESI Hospital 5 km | 20 min, Dwarka Expressway 1 km | 10 min. Sector 106 is nearby, as is Daulatabad, which is 2 km away and Sector 103, which is 2 km away.
| Unit | Area (SQ.FT) |
Price (INR) |
Plans | Enquiry |
|---|---|---|---|---|
On Request |
||||
On Request |
||||
On Request |
||||
On Request |
||||
On Request |
||||
On Request |
||||
On Request |
General: a blend of green living and urban facilities
Structure: RCC frame structure with solid concrete, blocks/brick masonry paneled walls.
Flooring: Living & dining areas, bedrooms will have high quality vitrified flooring
Kitchen/Utility: Polished black granite platform. Stainless steel sink with single bowl and a chromium-plated tap. There will be provision for exhaust fan.
Toilets: Anti skid ceramic tiles on the floor and combination of ceramic tiles & acrylic emulsion on the walls. Good quality ceramic ware for toilets and washbasins with CP (Chromium plated) fittings.
Finishes: Exterior -Waterproof cement paint. Interior -Oil bound distemper in pleasing shades.
Doors: The frame of the main door is made with fine teakwood with highly polished veneer sections and internal door flush.
Windows: UPVC/ Aluminum Frames & Shutters
Telephone: Outlet in living area and bedrooms.
| Type | Size | INR | Classification | Floor Plan Image |
| 2BR-2T | 1029 sq ft |
49.39Lacs (4800/ sq ft) |
APARTMENT |
View Details |
| 2BR-2T-1ST | 1136 sq ft |
54.53Lacs (4800/ sq ft) |
APARTMENT |
View Details |
| 3BR-3T | 1344 sq ft |
64.51Lacs (4800/ sq ft) |
APARTMENT |
View Details |
| 3BR-3T-1ST | 1393 sq ft |
66.86Lacs (4800/ sq ft) |
APARTMENT |
View Details |
| 4BR-4T | 1979 sq ft |
94.99Lacs (4800/ sq ft) |
APARTMENT | Not Available |
| 3BR-3T | 1875 sq ft |
90Lacs (4800/ sq ft) |
APARTMENT |
View Details |
| 3BR-3T-1Study Room | 2005 sq ft |
96.24Lacs (4800/ sq ft) |
APARTMENT |
View Details |



Indiabulls Developers or Indiabulls Group is solitary among the country's most important business houses as well as business interests in Power, Real Estate, Financial Services and Infrastructure. Indiabulls Group companies are recorded in overseas and Indian financial markets. The Net worth of the Indiabulls Developers is Rs 16,796 Crore and the total intended capital expenditure of the Group by 2013-14 is Rs 35,000 Crore.
The developer with the projects wrapping a total terra firma area more than 10000 acres is one of the major listed property companies in India and a guiding national player across multiple real estates and infrastructure zones. IREL projects consist of Commercial Spaces with High-end Office, Integrated Townships, Luxury Resorts, Premium Residential Developments and Special Economic Zones.
Indiabulls Rea...