- +91 96502 68727 (Site Visit)
- +91 75035 74944 (Sales/Broker)
- +91 92123 06116 (Home Loan)
- customercare@avas.in
Please enter your username or email address. You will receive a link to create a new password via email.
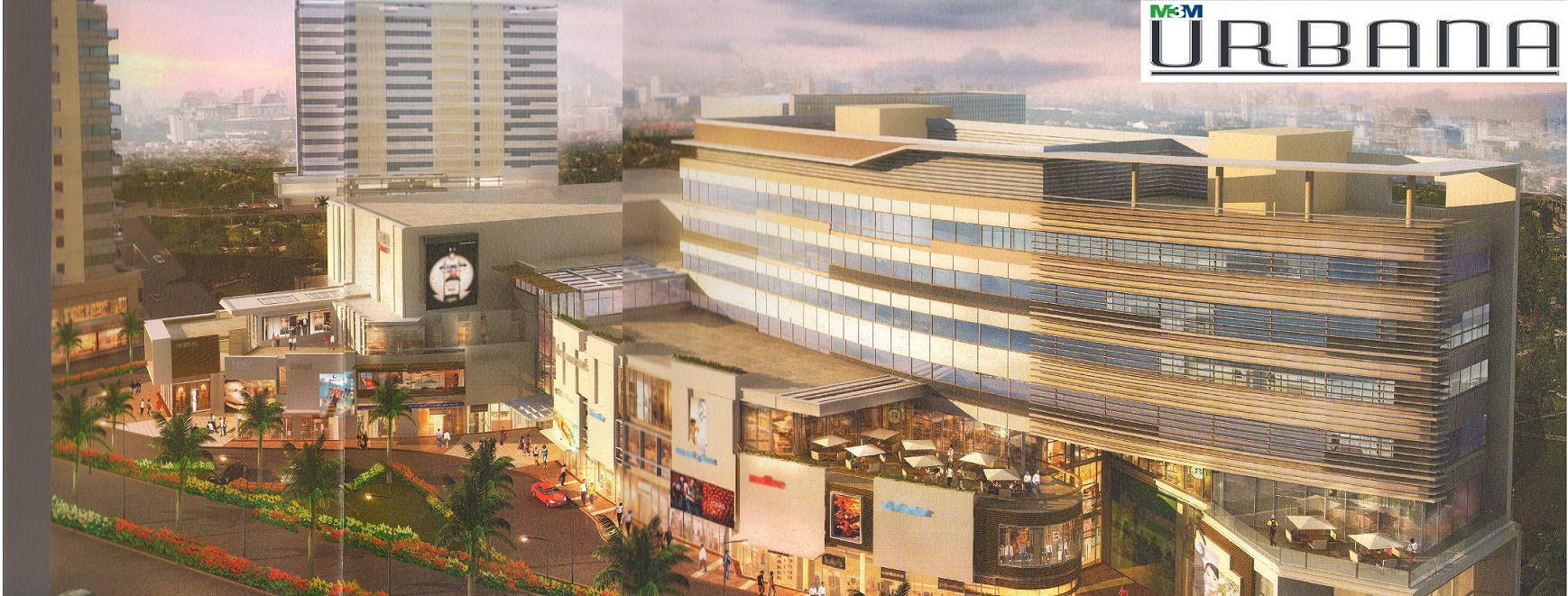
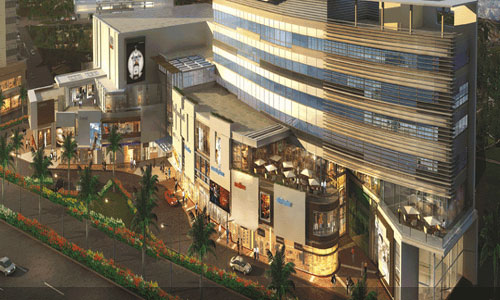
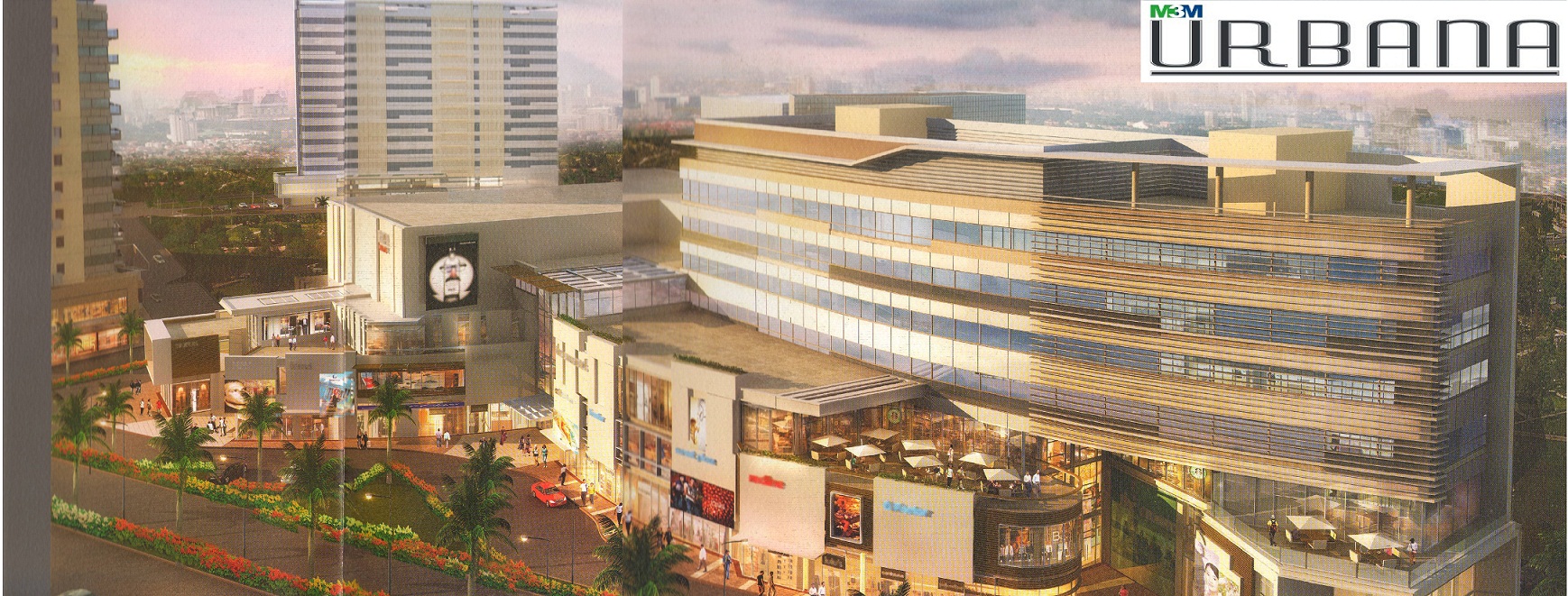
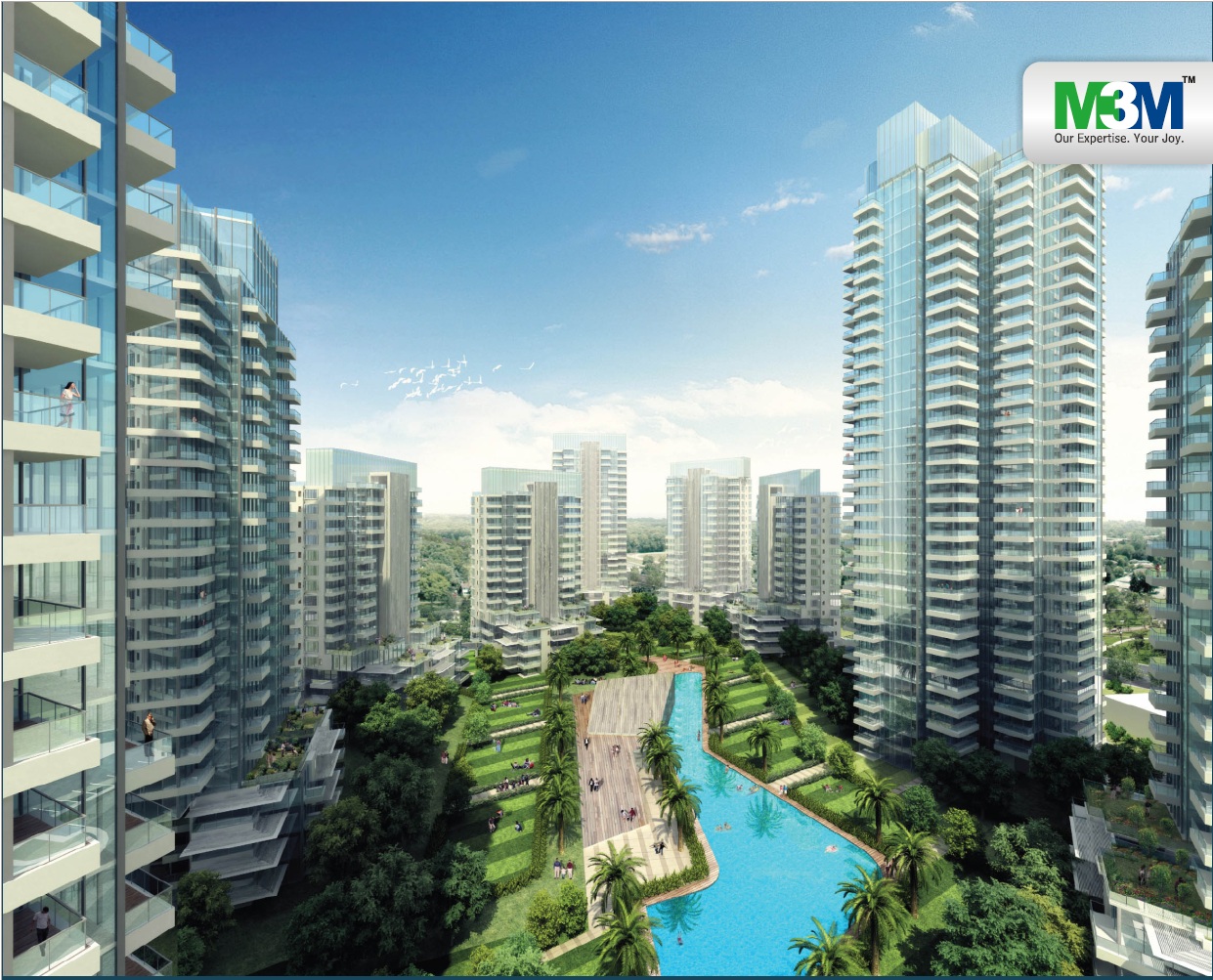
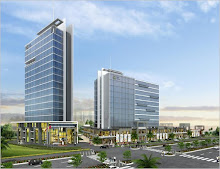
M3M Urbana as a commercial project from M3M Builders, designed of the consumer-friendly retail spaces and urbane office spaces, appearing as “Manhattan” is an international architectural development answerable to avail dissimilar retail space, office space and restaurant space at the very affordable price points.
M3M Urbana commercial project as a California-style retail i.e., open high-street format retail market and tall tower commercial construction on 60-meter wide sector road at Sector-67 on Golf Course Extn. Road (Southern Periphery Road), Gurgaon comes answering to present from top-quality brands to the most renowned business houses.
Spread over approx. 75 acres of area, this commercial property at Sector-67, Gurgaon from M3M Builders, surrounded by high-end residential units, is designed with an insightful sense of fine points. Appeared as a perfect urban and sustainable structure with the great growth principles, M3M Urbana commercial project in Gurgaon real estate brings the modern-day workspace and retail hub, availing G+2 floor of retail space and 2nd floor for open-top style food court and restaurants.
Overall, M3M Builders to have presented the quality construction eminently in all the developable area of realty sector of India comes extending the glorification of Gurgaon through its well-urbanized commercial opening naming M3M Urbana.
| Unit | Area (SQ.FT) |
Price (INR) |
Plans | Enquiry |
|---|---|---|---|---|
| Ground Floor | 2500 |
30000/- Sq.Ft |
||
| 1st Floor | 2500 |
15000/- Sq.Ft |
||
| 2nd Floor | 2500 |
13000/- Sq.Ft |
||
| 3rd Floor | 4000 |
8350/- Sq.Ft |
||
| 4th Floor | 4000 |
8350/- Sq.Ft |
||
| 6th Floor | 4000 |
8350/- Sq.Ft |
||
| 7th Floor | 4000 |
8350/- Sq.Ft |
||
| 8th Floor | 4000 |
8350/- Sq.Ft |
||
| 9th Floor | 4000 |
8350/- Sq.Ft |
||
| 10th Floor | 4000 |
8350/- Sq.Ft |
||
| 12th Floor | 4000 |
8350/- Sq.Ft |
RETAIL SHOPS
|
|
STRUCTURE
|
|
LANDSCAPE
|
|
| FINISHES | |
| Exterior | Combination of stone and painted surface |
| Lobbies | Combination of stone and painted surface |
| Basement | Broom finish concrete |
| Tenant Floor Finish | Concrete floor |
| Common Toilets | Finished toilets with modern fittings and fixtures |
PARKING
|
|
| SECURITY | |
| Video Surveillance | Basement parking, basement & ground floor lobbies |
| Manned Security | Boom barriers at all vehicular entry & exit points |
| LIFE SAFETY | |
|
Wet Riser/Hose Reels/Sprinklers/Fire Extinguishers |
Provided as per norms |
| External Fire Hydrants | Provided as per norms |
| HVAC | |
| AC system | Space provision for split AC units |
| Ventilation and Exhaust | Provided for common toilets and basements |
| ELECTRICAL | |
| Distribution | Provision of cable upto tenants distribution board |
| Metering | Tenant load will be metered |
| Lightening Protection & Earthing Pits | Provided |
DIESEL GENERATORS
|
|
| SIGNAGE | |
| Internal | Main lobby equipped with tenant directory and directional signs |
| External | External signage as per developers design and conditions |
| COMMUNICATION | |
| Cable TV connection | Provision for cable TV |
| Telephone | Provision for fixed line |
| SPECIFICATION OF OFFICE | |
OFFICE SUITE
|
|
STRUCTURE
|
|
LANDSCAPE
|
|
| FINISHES | |
| Lobbies | Combination of stone and painted surface |
| Basement | Broom finish concrete |
| Tenant Floor Finish | Concrete floor |
| Common Toilets | Finished toilets with modern fittings and fixtures |
PARKING
|
|
| SECURITY | |
| Video Surveillance | Basement parking, basement & ground floor lobbies |
| Manned Security | Boom barriers at all vehicular entry & exit points |
| LIFE SAFETY | |
|
Wet Riser/Hose Reels/Sprinklers/Fire Extinguishers |
Provided as per norms |
| External Fire Hydrants | Provided as per norms |
| HVAC | |
| AC system | Split AC units provided |
| Ventilation and Exhaust | Provided for common toilets and basements |
| ELECTRICAL | |
| Distribution | Provision of cable upto tenants distribution board |
| Metering | Tenant load will be metered |
| Lightening Protection & Earthing Pits | Provided |
| Emergency Lighting | Emergency lighting in selected common area |
DIESEL GENERATORS
|
|
| SIGNAGE | |
| Internal | Main lobby equipped with tenant directory and directional signs |
| COMMUNICATION | |
| Cable TV connection | Provision for cable TV |
| Telephone | Provision for fixed line |
Prise List-
| Type | Size (SQFT) | Price PSQFT (Rs) | Amount (Rs) | Booking | Status | |
| Retail Space (Ist Floor) | 5500 | 8600 | 47300000 | 20% | Booking Open | |
| Retail Space (2nd Floor) | 5500 | 11,600 | 63800000 | 20% | Booking Open | |
| Office space | 900 | 6600 | 5940000 | 20% | Booking Open | |
| Restaurant Space | 400 | 7100 | 2840000 | 20% | Booking Open |
| Construction Linked Plan | |
| On Booking | Rs. 500,000/- |
| Within 60 Days from Booking | 15% of Basic Sale Price less Booking Amount |
| Within 120 Days from Booking | 10% of Basic Sale Price |
| On Casting of 1st Basement Roof Slab | 10% of Basic Sale Price |
| On Casting of 4th Floor Roof Slab | 10% of Basic Sale Price + 50% of EDC + 50% of IDC |
| On Casting of Top Floor Roof Slab | 10% of Basic Sale Price + 50% of EDC + 50% of IDC |
| On Notice of Possession | Balance 45% of Basic Sale Price + 100% of (PLC + Car Park + Registration + Stamp Duty + IFMS) |
| Down Payment Plan | |
| On Booking | 20% of Basic Sale Price |
| Within 45 Days from Booking | 75% of Basic Sale Price + 100% of (PLC + EDC + IDC + Car Park) |
| On Notice of Possession | 5% of Basic Sale Price + IFMS + Registration + Stamp Duty |
| Down Payment Rebate | 10% on (75% of Basic Sale Price + 100% of (PLC + Car Park))) |
The M3M Group has established the highest standards of residential habitats that set the standard in India. Never-before-experienced life-styles that include some of the most prestigious addresses of any metropolitan city. Features like 110% greens, Prime locations, Luxurious clubs, In-city designer Golf Courses and many more, to the sheer delight of residents. M3M India Ltd., the 21st-century visionary real estate developer, proposes to be the creator of idyllic high-end city developments in the country by building classic designer projects. Established under the futuristic leadership of Mr. Basant Bansal, Chairman & Managing Director, with the valuable support of his brother Mr. Roop Bansal, Director, M3M Group Stands for Magnificence in the trinity of Men, Materials & Money. M3M India Ltd. is poised to achieve the core distinguishing factors within the Industry, which are its innovative, unique & unparallel concepts, multidimensional reality solutions, and unmatched high service standards. Showing its commitment towards developing state-of-art real estate masterpieces, M3M has always strived to garner the best talent in the industry.
Apart from its Ultra Luxury Residential Project, M3M Golf Estate the Group’s latest commercial venture, M3M URBANA is “California-like” in design with the consumer-friendly retail spaces and sophisticated office spaces that resemble “Manhattan”, at a prime locale of Gurgaon. M3M Group has launch...