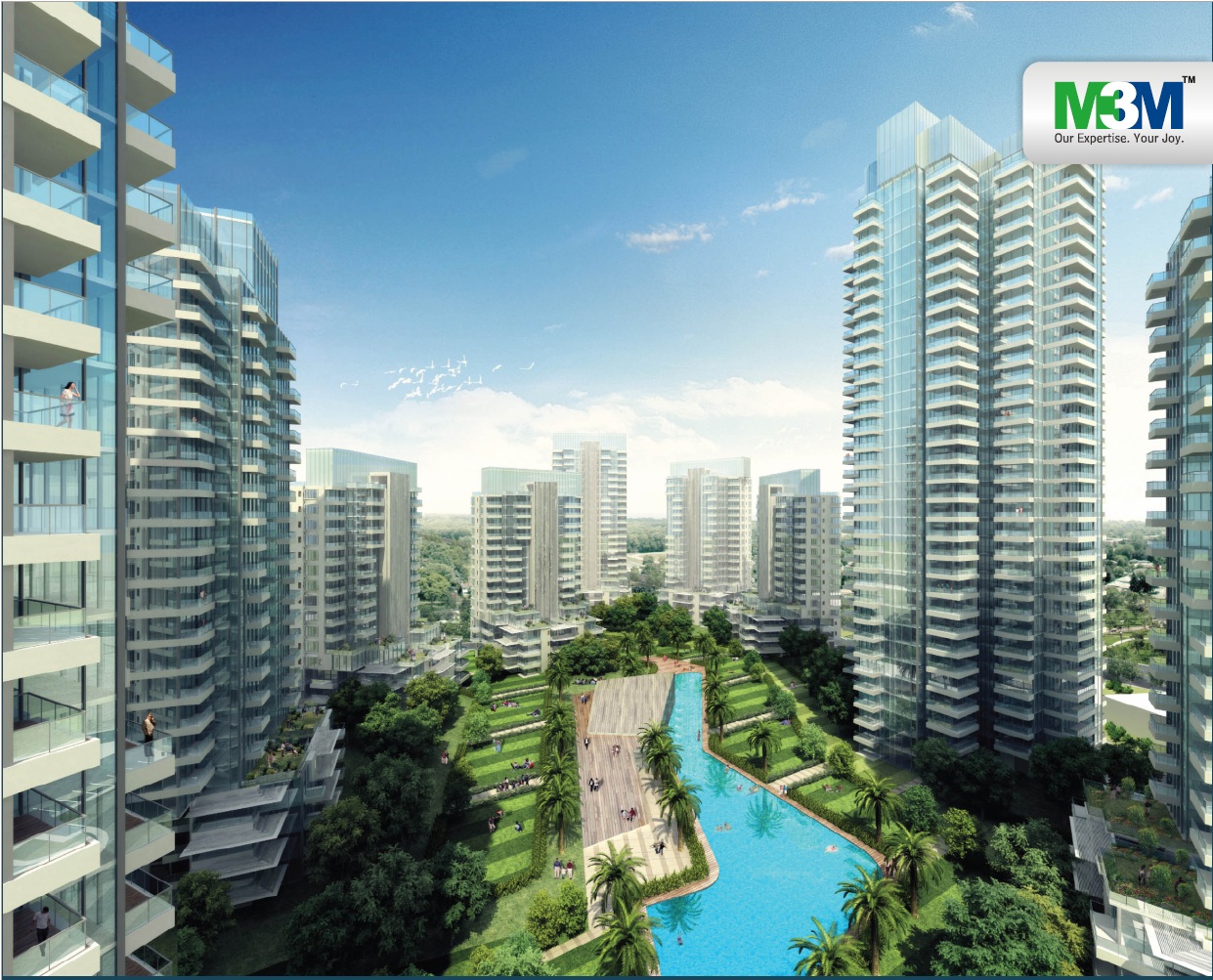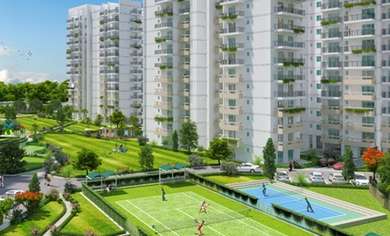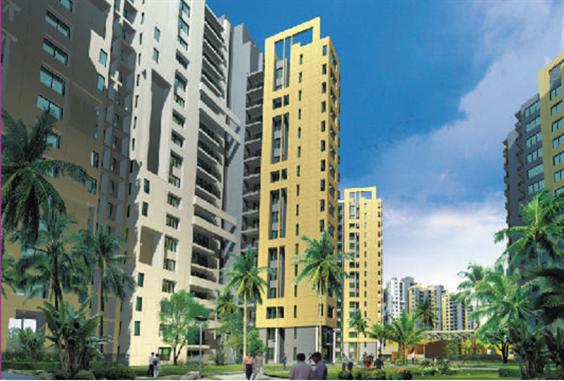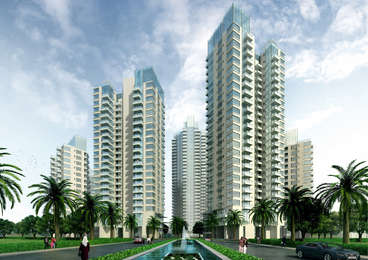- +91 96502 68727 (Site Visit)
- +91 75035 74944 (Sales/Broker)
- +91 92123 06116 (Home Loan)
- customercare@avas.in
Please enter your username or email address. You will receive a link to create a new password via email.





About M3M Woodshire
Experience all the comforts of a modern lifestyle amidst verdant green landscapes that will bring about a feeling of complete serenity. M3M Woodshire provides a selection of open spaces, addressing the social needs of residents. Shared open spaces with tot-lots, courts and gardens at block levels and large parks and play areas at development levels give the project a fresh and rejuvenating edge.
Everyone appreciates opulence, but few recognize the subtle nuances about it, which transcends the entire experience into something ambrosial. Woodshire, M3M's latest residential development in Sector-107, Gurgaon, is an attempt to address all such individual and collective requirements of residents, in an environment, replete with pristine greens.
| Unit | Area (SQ.FT) |
Price (INR) |
Plans | Enquiry |
|---|---|---|---|---|
On Request |
Specifications of M3M Woodshire
Bedroom
LIVING DINING ROOM
Kitchen
Toilets
Lift & Lobbies
Servant Room Utility
The M3M Group has established the highest standards of residential habitats that set the standard in India. Never-before-experienced life-styles that include some of the most prestigious addresses of any metropolitan city. Features like 110% greens, Prime locations, Luxurious clubs, In-city designer Golf Courses and many more, to the sheer delight of residents. M3M India Ltd., the 21st-century visionary real estate developer, proposes to be the creator of idyllic high-end city developments in the country by building classic designer projects. Established under the futuristic leadership of Mr. Basant Bansal, Chairman & Managing Director, with the valuable support of his brother Mr. Roop Bansal, Director, M3M Group Stands for Magnificence in the trinity of Men, Materials & Money. M3M India Ltd. is poised to achieve the core distinguishing factors within the Industry, which are its innovative, unique & unparallel concepts, multidimensional reality solutions, and unmatched high service standards. Showing its commitment towards developing state-of-art real estate masterpieces, M3M has always strived to garner the best talent in the industry.
Apart from its Ultra Luxury Residential Project, M3M Golf Estate the Group’s latest commercial venture, M3M URBANA is “California-like” in design with the consumer-friendly retail spaces and sophisticated office spaces that resemble “Manhattan”, at a prime locale of Gurgaon. M3M Group has launch...