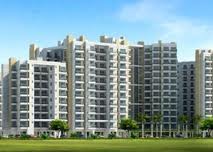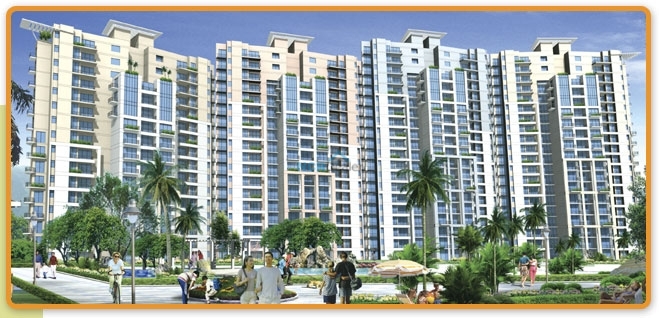- +91 96502 68727 (Site Visit)
- +91 75035 74944 (Sales/Broker)
- +91 92123 06116 (Home Loan)
- customercare@avas.in
Please enter your username or email address. You will receive a link to create a new password via email.


.jpg)

| Unit | Area (SQ.FT) |
Price (INR) |
Plans | Enquiry |
|---|---|---|---|---|
| 2BHK | 1200 |
4100/- Sq.Ft |
||
| 4BHK | 1495 |
4100/- Sq.Ft |
||
| 4BHK | 1685 |
4100/- Sq.Ft |
||
| 4BHK | 1995 |
4100/- Sq.Ft |
| UNIT TYPE | SIZE (SFT) | PRICE/SFT | PRICE* |
| Parkwood Westend - 2 BHK Apartment (1200 sq. ft.) | 1,200 | 4,000 | 48 L |
| Parkwood Westend - 2 BHK Apartment (1200 sq. ft.) | 1,200 | 4,000 | 48 L |
| Parkwood Westend - 3 BHK Apartment (1495 sq. ft.) | 1,495 | 4,000 | 59.8 L |
| Parkwood Westend - 3 BHK Apartment (1495 sq. ft.) | 1,495 | 4,000 | 59.8 L |
| Parkwood Westend - 3 BHK (1495 sq.ft.) | 1,495 | 3,813 | 57 L |
| Parkwood Westend - 3 BHK Apartment (1685 sq. ft.) | 1,685 | 3,800 | 64 L |
| Parkwood Westend - 3 BHK Apartment (1685 sq. ft.) | 1,685 | 3,800 | 64 L |
| Parkwood Westend - 4 BHK Apartment (1995 sq. ft.) | 1,995 | 3,800 | 75.8 L |
| Parkwood Westend - 4 BHK Apartment (1995 sq. ft.) | 1,995 | 3,800 | 75.8 L |
| At the time of booking | 10% of BSP |
| Within 45 days | 10% of BSP |
| Within 90 days of booking or start of excavation whichever is later | 10% of BSP |
| On Start of Stilt Floor roof slab | 7.5% of BSP + 20% Additional Charges |
| On Start of 2nd Floor roof slab | 7.5% of BSP + 20% Additional Charges |
| On Start of 4th Floor roof slab | 7.5% of BSP + 20% Additional Charges |
| On Start of 6th Floor roof slab | 7.5% of BSP + 20% Additional Charges |
| On Start of 8th Floor roof slab | 7.5% of BSP + 20% Additional Charges |
| On Start of 10th Floor roof slab | 7.5% of BSP |
| On completion of super structure | 5% of BSP |
| On Start of flooring | 5% of BSP |
| On Start of internal wall painting | 5% of BSP |
| On Start of external wall painting | 5% of BSP |
| On offer of possession | 5% of BSP + IFMS + Stamp Duty +Any other charges as applicable |
| External Development Charges (EDC), Infrastructure Development Charges (IDC), Preferential Location Charge (PLC), Car Parking, Club membership Fees, Power Backup Charges etc. |
| At the time of booking | 10% of BSP |
| Within 45 days | 10% of BSP |
| Within 90 days of booking or start of excavation whichever is later | 10% of BSP |
| On Start of Stilt Floor roof slab | 7.5% of BSP + 20% Additional Charges |
| On Start of 2nd Floor roof slab | 7.5% of BSP + 20% Additional Charges |
| On Start of 4th Floor roof slab | 7.5% of BSP + 20% Additional Charges |
| On Start of 6th Floor roof slab | 7.5% of BSP + 20% Additional Charges |
| On completion of super structure | 5% of BSP |
| On Start of flooring | 5% of BSP |
| On Start of internal wall painting | 5% of BSP |
| On Start of external wall painting | 5% of BSP |
| On offer of possession | 5% of BSP + IFMS + Stamp Duty +Any other charges as applicable |
| External Development Charges (EDC), Infrastructure Development Charges (IDC), Preferential Location Charge (PLC), Car Parking, Club membership Fees, Power Backup Charges etc. |
Parkwood Group is a niche real estate development firm that caters to its customers; cares for its customers, and carves a quality living for its customers. The company was conceptualized, nurtured and brought to newer heights by Mr. Harpreet Singh, a promoter of Bank of Punjab Limited. Today, under this guidance and expertise, Parkwood Group myriad projects that epitomize top-of-the-line architecture, contemporary designs and affordability.
Experience is what we count on and experience is what we make you count on. With over 3 decades of presence, we have carved a niche for ourselves in the real estate sector. We have completed many projects in the past with much more in the pipeline in major north Indian cities like New Delhi, Mohali, Jalandhar, and Gurgaon. Our real estate projects ranging from commercial to residential to IT Parks.