- +91 96502 68727 (Site Visit)
- +91 75035 74944 (Sales/Broker)
- +91 92123 06116 (Home Loan)
- customercare@avas.in
Please enter your username or email address. You will receive a link to create a new password via email.
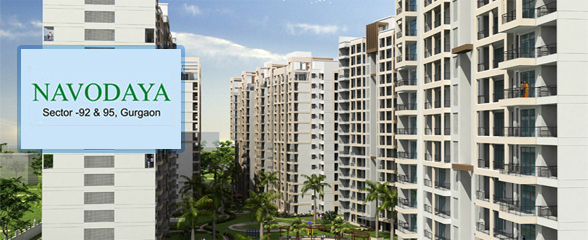
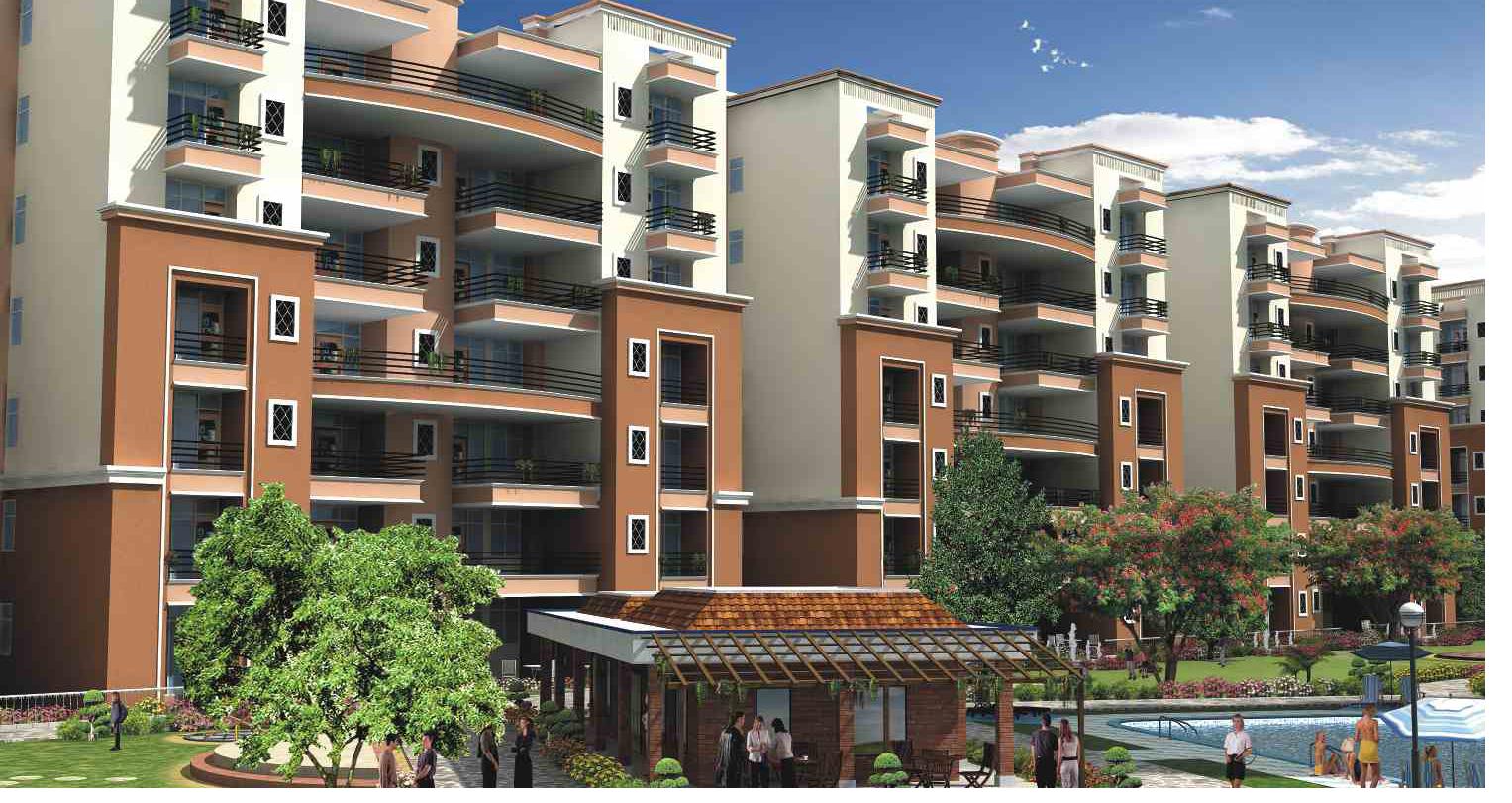
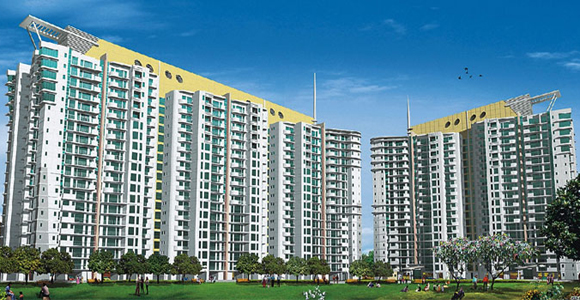
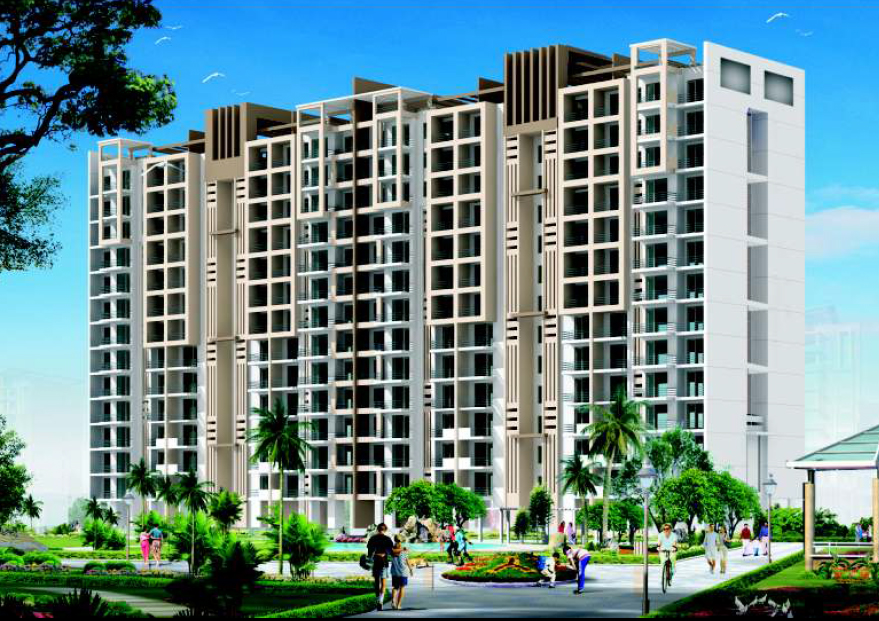
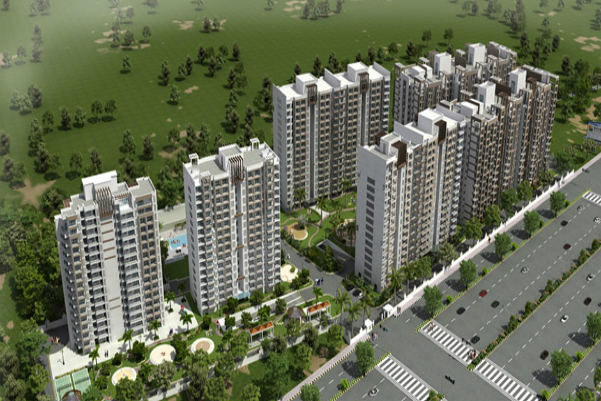
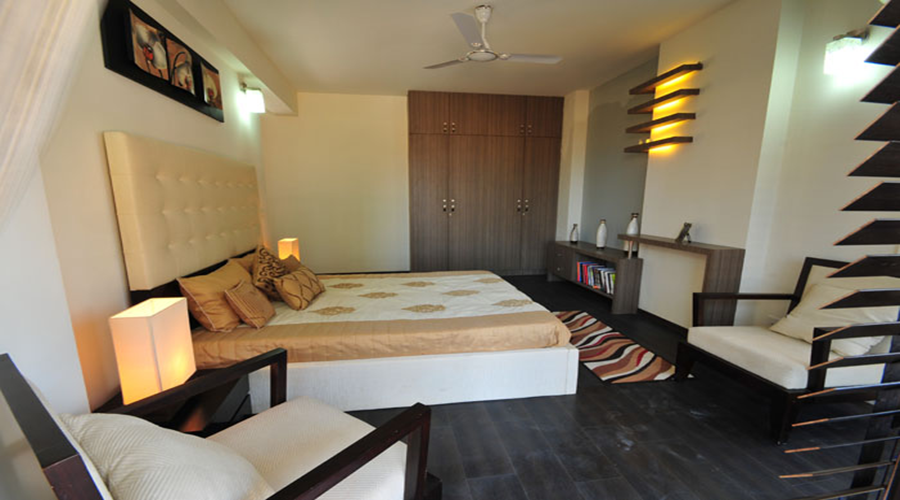
NAVODAYA GURGAON :
Apartments at Raheja Navodaya Gurgaon, Gurgaon are offered at a reasonable price range of INR 38.0 Lac to 80.0 Lac. Welcome to navodaya, a model of high-end urban community living. Situated close to IMT Manesar in sector 92. Only two minutes from IMT Manesar, Navodaya is spread out over 17 acres of a developing development.
The goal of Navodaya is to offer residents of the Delhi NCR, especially the executives of IMT Manesar and the surrounding industrial zones of Gurgaon, including sezs, homes of an international standard.
Given that there are over 2 lac executives working at IMT Manesar, this location has a tremendous potential for practical use as well as investment. There will be a clubhouse at Navodaya with primary schools, food courts and restaurants, a swimming pool, tennis and badminton courts, a 24-hour power backup in each apartment, high-tech security systems, and landscaped grounds.Only 20% of the entire land will be covered, leaving the other 80% as open greens. Come home to Navodaya – a vision for “your future” – and stop waiting. A 17-acre group home development in Gurgaon’s sector 92. Aimed at giving executives from IMT Manesar and nearby industrial regions of Gurgaon, including sizes , housing of the highest international standard.
Price details of Navodaya
Navodaya is a beautifully constructed Gurgaon project, located in the well-connected neighbourhood of Sector 92. Prices for this meticulously planned Navodaya Gurgaon Sector-92 project range from Rs. 51.0 Lac to Rs. 95. 5 Lac. The project spans a sizable 16 Acre area. In total, this project includes over 813 units.
Floor details :
The homes are in a “Ready to Move” condition. Given that the project provides several Flat options, you might find your ideal haven here. To provide a roomy and comfortable living space, this alluring property is available in sizes ranging from 3 BHK Flat (1370. 0 Sq. Ft. – 1990. 0 Sq. Ft.) to 2 BHK Flat (1498. 0 Sq. Ft. – 1498. 0 Sq. Ft.). There are 6 towers on this well-planned complex, each with a distinct benefit. This coveted project was officially launched on November 1st, 2008. From January 1st, 2016, the project will be accessible for possession.
Facility :
Navodaya has received its certificate of start. The project’s occupancy certificate is yet not awarded. Raheja Developers Ltd., a reputable real estate developer, constructed Navodaya. Take use of Navodaya’s great living amenities, which include a lift, a clubhouse, a swimming pool, a gym, security, waste disposal, internet/Wi-Fi connectivity, and CCTV cameras.
Floor Plan for Navodaya :
It is advisable to study the floor plan to learn more about the arrangement. The floor plan gives a perspective of the house's architecture. The apartments in Navodaya Gurgaon Sector-92 Gurgaon come in two different combinations and three different layout variations. The 3 BHK Flat is attractively constructed and is available in configurations with super areas of 1370 and 1990 square feet. You can choose from floor plans with different proportions, such as a super area of 1498 sq ft, if you choose a 2 BHK flat. In these arrangements, a ventilated climate is ensured by roomy balconies and well-equipped bathrooms.
Location advantages :
Sector 92 is conveniently connected to the long-distance Pataudi Road and NH-48 roadways via a number of sector roads. Once it is fully functioning, the Dwarka Expressway, which is around 5 kilometres long, can be efficiently used as an alternative route to Delhi. Additionally, the extensive NH-48 is another significant route that is around 7 km away from the sector. From the 17 km away Gurgaon Railway Station, one can access rail services. Additionally, the distance to the Indira Gandhi International Airport is 32 kilometres.
| Unit | Area (SQ.FT) |
Price (INR) |
Plans | Enquiry |
|---|---|---|---|---|
| 1BHK | 1100 sq.ft |
5600/- Sq.Ft |
||
| 2BHK | 1498 sq.ft |
5599/- Sq.Ft |
||
| 3BHK | 2350 sq.ft |
5574/- Sq.Ft |
||
| 4BHK | 4300 sq.ft |
5581/- Sq.Ft |
|
Location |
Floors |
External fenestrations |
Fittings and Fixtures |
Walls |
Internal fenestrations |
Ceiling |
|
Living Room |
Italian stone finish |
Floor to ceiling powder |
Designer lights and |
Appropriate |
Moulded |
White Plastic emulsion |
|
Dining Room |
Italian stone finish |
Floor to ceiling powder |
Designer lights and |
Appropriate |
Moulded |
White Plastic emulsion |
|
BedRooms |
Laminated/wooden |
Floor to ceiling powder |
Designer lights and |
Appropriate |
Moulded |
White Plastic emulsion |
|
Toilet |
Granite/Marble/ |
Powder coated |
Master toilet, single |
Appropriate |
Moulded |
White Plastic emulsion |
|
Kitchen |
Granite/Marble/ |
Powder coated |
Granite counter, |
Appropriate |
Moulded |
White Plastic emulsion |
|
Dressing rooms/ |
Laminated/wooden |
Floor to ceiling powder |
Designer lights and |
Smooth surface |
Moulded |
White Plastic emulsion |
|
Servant Room |
Ceramic tiles/ |
Powder coated |
Tube light with Anchor |
Plastic emulsion |
Moulded |
Plastic Emulsion Paint |
|
Balconies |
Anti Skid Granite/ |
|
Selected Steel finish |
Weathercoat |
Steel and/or Glass |
White Plastic emulsion |
|
Lift Lobbies/ |
Granite/ Imported |
|
Airconditioned |
Appropriate |
Moulded |
White Plastic emulsion |
|
Entrance Foyer |
Imported Marble |
|
Planters & appropriate |
Granite Marble |
Moulded |
POP False ceiling with |
|
Structure |
Earth-quake resistant (with latest seismic code), RCC framed structure with external brick/block walls and internal plaster board paneling, central music, internet with brick filler walls |
|||||
|
Electrical |
Copper Electrical wiring throughout in concealed conduit with provision for light points, power points, TV and telephone sockets withprotective MCBs |
|||||
|
External finish |
All weather textured paint with stone/aluminium composite cladding and grit work at selected areas |
|||||
|
Club Facility |
Swimming pool with change rooms, multipurpose room, multi gym, outdoor sports facilities like tennis court, badminton courts |
|||||
|
Amenities |
24 hrs. power back up, primary school, food courts/ restaurants |
|||||
| Unit Type | Area |
Per SQFT Price For Sale |
Approximate Sale price |
Floor plan |
|---|---|---|---|---|
| 1BHK | 1100 sq.ft | Rs. 5700 | Rs. 62.42L | Floor Plan |
| 2BHK | 1498 sq.ft | Rs. 5700 | Rs. 85.01L | Floor Plan |
| 3BHK | 2350 sq.ft | Rs. 5700 | Rs. 1.33Cr | Floor Plan |
| 4BHK | 3100 sq.ft | Rs. 5700 | Rs. 1.75Cr | Floor Plan |
Book your apartment at Raheja Navodaya in few easy steps below.
1) Identify your apartment.
2) Booking amount Cheque in the name of?Raheja'.
3) Receive booking confirmation, Receipt from Raheja.
Time Linked Payment Plan for Navodaya by Raheja
On Application/Booking : 10% of BSP
Within 2 months of Registration : 15% of BSP
On signing of the agreement Allotment : 10%ofBSP + 25%OFEDC
Within 2 months of Agreement : 5% of BSP
Within 4 months of Agreement : 5% of BSP
Within 6 months of Agreement : 5% of BSP + 25% OF EDC + 50% of PLC
Within 8 months of Agreement : 5% of BSP + 25% OF EDC + 50% of PLC
Within 10 months of Agreement : 5% BSP +Parking +25% of EDC + 50% OF CMRC
Within 12 months of Agreement : 10% of BSP
Within 14 months of Agreement : 5% of BSP
Within 16 months of Agreement : 5% of BSP
Within 18 months of Agreement : 5% of BSP
Within 20 months of Agreement : 5% of BSP
Within 22 months of Agreement : 5% of BSP
Within 24 months of Agreement : 5% of BSP
Within 28 months of Agreement : 5% of BSP
On Final Notice Of possession : 5% of BSP + 50% of CMRC + Stamp duty charges and other charges as applicable.
Other Charges
Car Parking Rs.2,00,000/- (covered)
Club Membership Rs.50,000/-
IBMS Charges Rs.100/- ps ft
EDC/IDC Charges Rs.185/- ps ft
PLC Charges
For Ground Floor Rs.150/- ps ft
For First Floor Rs.100/- ps ft
For Second Floor Rs.50/- ps ft
Raheja Developers Limited was incorporated in the year 1990 by Mr. Navin M. Raheja, the first generation entrepreneur. Today, the company enjoys a strong presence in NCR and has made its position as one of the largest companies in the Real Estate Industry. The company is one of the fastest growing entities in the realty sector with a difference that offers luxury for reasonable costs, excellent customer care levels with highest customer satisfaction index and the highest imaginable standards for the welfare of its staff, society as well as for the environment. The Company has traversed a path of steady growth & expansion and has posted increasing turnover and profits year after year. The systems have been strengthened and new processes have been added. Today, the company is one of the largest in the Real Estate Industry with projects all over India. It is also one of the biggest companies in India with executable and sanction projects over 60 million sq. ft. in hand with projects spanning over 900 acres of land at various stages of deliberations. The company so far has executed and delivered 29.5 million sq.ft. of mainly residential and commercial projects including farmhouses, plotted development and hotel properties and with over 15.50 million under construction. The company is managed by highly qualified professionals who are fully engrossed to ensure that the company maintains its high standards in quality construction, timely delivery and customer satisfaction. The company has always strived hard to keep its commitments and thus enjoys an extremely resonant reputation in the construction industry.
S Raheja Rea...