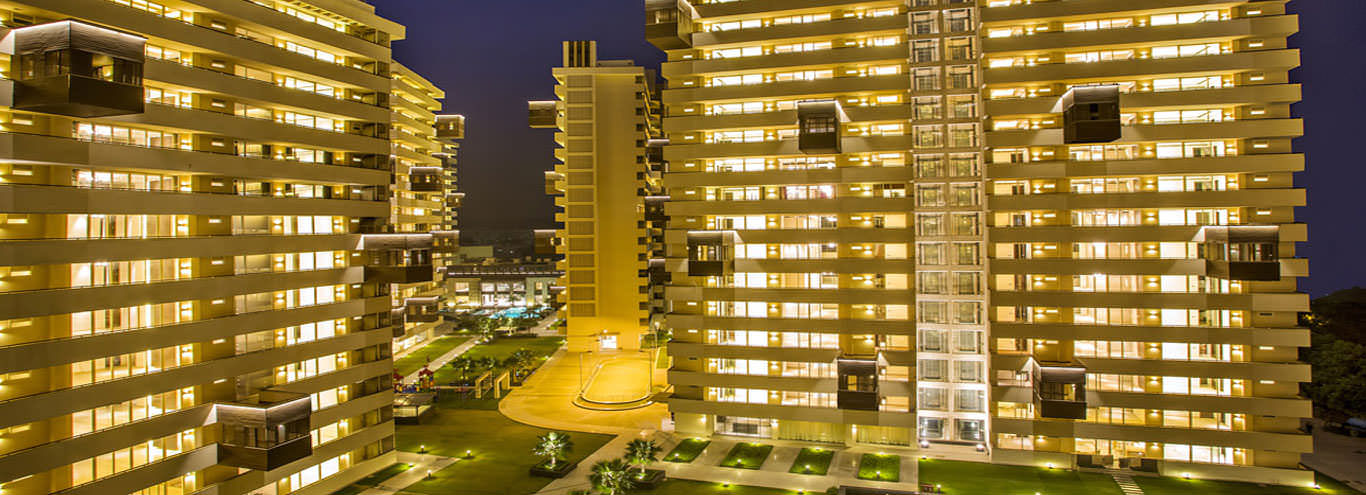- +91 96502 68727 (Site Visit)
- +91 75035 74944 (Sales/Broker)
- +91 92123 06116 (Home Loan)
- customercare@avas.in
Please enter your username or email address. You will receive a link to create a new password via email.

The Verandas is a Salcon project located on Golf Course Road in Gurgaon that offers beautifully built 4 BHK, 5 BHK, 6 BHK apartments, and 4 BHK penthouses that are currently under development. The Verandas, located on Golf Course Road in Gurgaon, offers luxurious residences ranging in price from INR 7.0 crore to INR 11.75 crore. It has 192 flats spread over 6 buildings. It is completely equipped with facilities and is conveniently located near a variety of civic services.
The Verandas, located on Golf Course Road in Gurgaon, Salcon The Verandas is a Luxury Projects in Sector 54 Gurgaon that offers large 4 BHK, 5 BHK, 6 BHK apartments, and 4 BHK penthouses that are currently under development. The plot size for the Verandas 4 BHK flats is about 4495 sq. ft.; 5 BHK flat areas vary from 5330 sq. ft. to 5495 sq. ft.; 6 BHK apartments areas range from 6425 sq. ft. to 8572 sq. ft., and the 4 BHK penthouse area is around 6000 sq. ft.
The Salcon New Project in Sector 54 has anti-skid and vitrified tiles, as well as hardwood flooring in all bedrooms, excellent hidden electrical cables, and a compact kitchen with a dishwasher.
The Verandas is a RERA-approved development. Power backup, swimming pool, lift, security, park, reserved parking, visitor parking, intercom facility, maintenance staff, gym, indoor games room, kids club, kids play area, flower garden, rainwater harvesting, RO water system, water storage, air conditioning, multipurpose courts, waste disposal, event space, fire fighting equipment, and so on are all available to residents of The Verandas.
Highlights:
The Verandas features a clubhouse, jogging & strolling track, cycling & strolling track, and private terrace & garden, among other lifestyle facilities. It is centrally positioned in Gurgaon and offers great access to the rest of the city. Shalom Hills International School, Sun City Sector-54 bus stop, ING Bank ATM, Paras Hospitals, Element Gym, and other amenities are all within walking distance.
Salcon The Verandas is a great option if you're seeking ready-to-move-in projects. A 4BHK Apartment here starts at Rs. 5.4 Cr, while a 5BHK Apartment costs Rs. 7.25 Cr and more. At Salcon The Verandas, a 6BHK apartment would set you back at least Rs. 9 Cr. Those seeking long-term investment prospects in Ready to Move Projects in Sector 54 can find it worthwhile to gain earnings.
Locality:
Golf Course Road connects Bristol Chowk near Sector 26 with Golf Course Extension Road at Sector 56 and is a major thoroughfare. It is an important residential and business area with a decent mix of luxury homes and large office buildings. Golf Course Road is one of Gurgaon's most affluent neighborhoods, with high-end residential buildings, lush greenery, and well-developed facilities.
Major infrastructure network for social and retail
The micro-market is well-equipped in terms of social and retail facilities. Some well-known schools in the neighborhood are Shiv Nadar School, Lancers International School, The Shri Ram School Aravali, and Excelsior American School. Several medical care facilities, such as Paras Hospitals, UPHI The Wellness & Surgical Centre, and HCL Healthcare Clinic, are conveniently located nearby.
| Unit | Area (SQ.FT) |
Price (INR) |
Plans | Enquiry |
|---|---|---|---|---|
| 5BHK | 5330 |
20638/- Sq.Ft |
||
| 5BHK | 5495 |
19109/- Sq.Ft |
||
| 5+BHK | 6425 |
20234/- Sq.Ft |
||
| 4BHK | 4495 |
19467/- Sq.Ft |
||
| 5+BHK | 8572 |
14000/- Sq.Ft |
| Unit | Area (SQ.FT) | Price (INR) |
| 5BHK | 5330 | ₹ 11 Cr |
| 5BHK | 5495 | ₹ 10.50 Cr |
| 5+BHK | 8572 | ₹ 12 Cr |
| 5+BHK | 6425 | ₹ 13 Cr |
| 4BHK | 4495 | ₹ 8.75 Cr |
Salcon The Verandas Price List
Unit Types
Starting Price
Available Units
Super Area
Carpet Area
Bathrooms
4 BHK Flat
₹ 7.25 Cr
14
4495 Sq-ft
3295 Sq-ft
4
5 BHK Flat
₹ 8.50 Cr
11
5495 Sq-ft
4300 Sq-ft
5
6 BHK Flat
₹ 11 Cr
5
8572 Sq-ft
4250 Sq-ft
5