- +91 96502 68727 (Site Visit)
- +91 75035 74944 (Sales/Broker)
- +91 92123 06116 (Home Loan)
- customercare@avas.in
Please enter your username or email address. You will receive a link to create a new password via email.
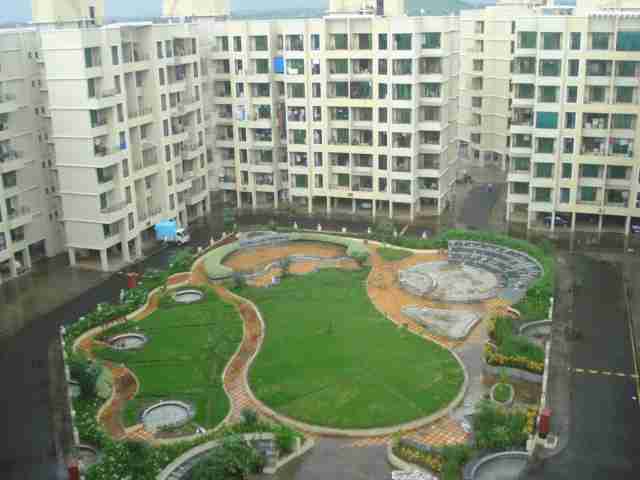
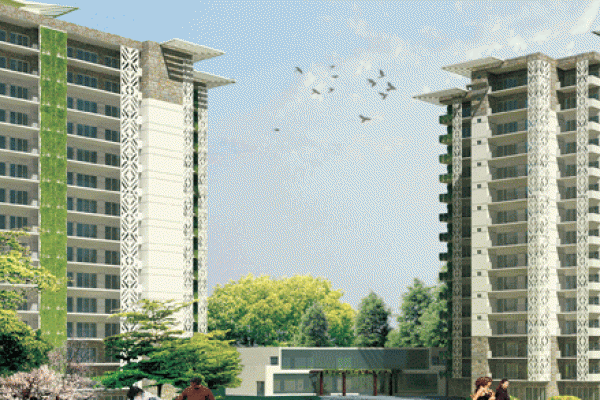
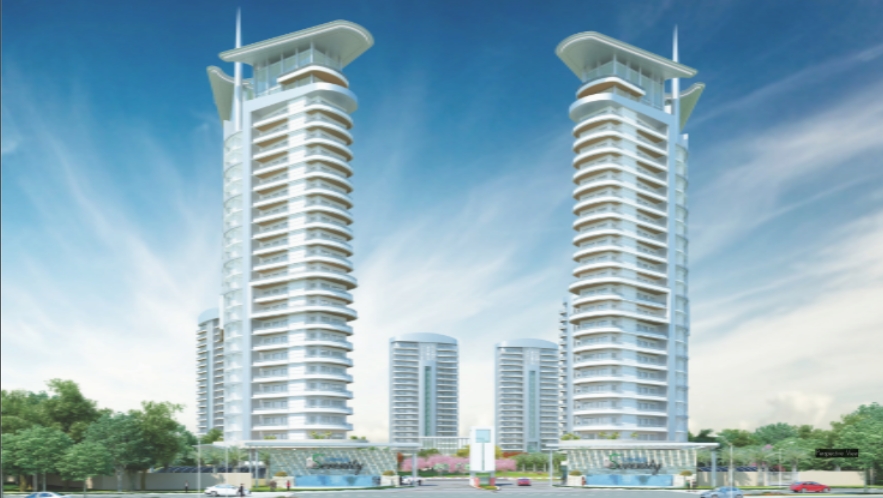
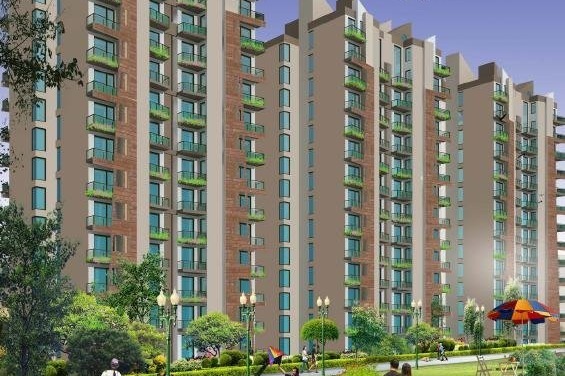
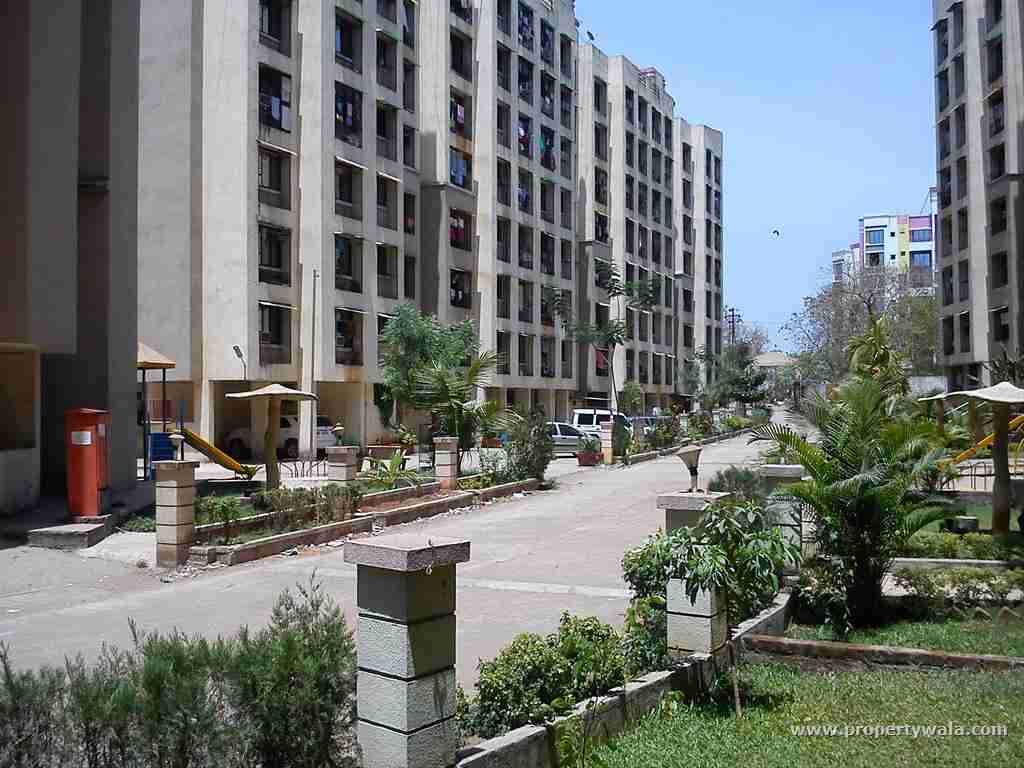
Caladium
The Solutrean Caladium Gurgaon building is situated in Gurgaon’s prestigious Sector 109. Apartments at The Caladium in Sector 109, Gurgaon, are priced reasonably between INR 95.0 Lac and 1.68 Cr. This development has 3BHK and 4BHK flats across a 3.67 acre plot of land. The built-up area ranges from 1805 to 2980 square feet. The ambitious Caladium Solutrean project perfectly combines modern and comfy design.
Given that the project provides several Flat options, you might find your ideal haven here. The residential units are roomy and come in varied sizes, including 3 BHK Flats (1805 square feet to 2545 square feet) and 4 BHK Flats (2980. 0 Sq. Ft. – 3045. 0 Sq. Ft. ). Eight well-designed towers that provide a wonderful view of the surrounding area make up the project.
This eagerly anticipated project will debut on December 1, 2011. The undertaking will be available for possession on February 1, 2017.
The Caladium project was created by renowned SBTL Group. The Caladium is a great option for living a modern lifestyle because it is equipped with all the amenities and facilities you could want, such as a lift, a swimming pool, a banquet hall, guest rooms on each floor, an aerobics room, flower gardens, indoor squash and badminton courts, a multipurpose hall, a kids’ play area, and multipurpose courts.
Available units :
The 150-meter-wide Dwarka Expressway runs across Salutrean Caladium Sector-109 Gurgaon. There are 152 newly released 3 BHK and 4 BHK apartments overall in this lush green property.
Interior Specifications:
The apartments were built to the highest standards; among them are quality flooring in all of the rooms, the kitchen, baths, and balcony area, acrylic emulsion paint on the walls, power-coated aluminium slides, modular kitchens, veneered flush doors, 24/7 water supply, and power backup. It makes for a wonderful blend thanks to the serene atmosphere and excellent links.
In addition to the essential hardware, this idea supports life with add-ons including community halls, senior citizen sitouts, property staff, landscape gardens, reading lounges, jogging tracks, party lawns, gymnasiums, club houses, and playgrounds for kids. The features increase its value, increase its comfort, and transform it into a desirable location to reside.
The floor plan for Caladium:
It would be helpful to look through the floor plan to get a sense of the area covered, the arrangement, and the sizes of the rooms. Across the several properties in The Caladium, there are 2 combinations in 7 different sorts of layouts. Super areas of 1805, 1880, 2415, 2505, and 2545 sq. ft. are available for 3 BHK apartments. The super area of a 4 BHK flat is between 2980 and 3045 square feet. The options include balconies with simple ventilation and bathrooms with modern fixtures.
Location advantages :
One of the residential buildings, Caladium Sector-109 Gurgaon Solutrean, has rooms that are both roomy and expertly designed. With all the fundamental and necessary utilities within reach of the occupants, this is well defended. International schools, hospitals like Medanta-The Medicity and Fortis Hospitals, as well as Classed malls and shopping centres are all close by. With its primary location in the city’s centre, this project is one of the most notable landmarks.
| Unit | Area (SQ.FT) |
Price (INR) |
Plans | Enquiry |
|---|---|---|---|---|
On Request |
Specifications of Solutrean Caladium
Structure
Living Room/Dining/Family Lounge
Master Bedroom
Other Bed Rooms
Kitchen
Balconies/Terraces
Master Toilet
Other Toilet
Servant Room/Utility
Facilities
Security
Our Vision
Tobethe India's premier engineering, construction, and project management company. Customers and partners will see us as integral to their success. We will anticipate their needs and deliver on every commitment we make.
Our Values
Building on a family heritage that spans more than 20 years, we will continue to be privately owned by active management and guided by firmly held values.
Excellence. We set high standards. We apply advanced technology, and we continually innovate and improve. We thrive on challenge and accomplishment.