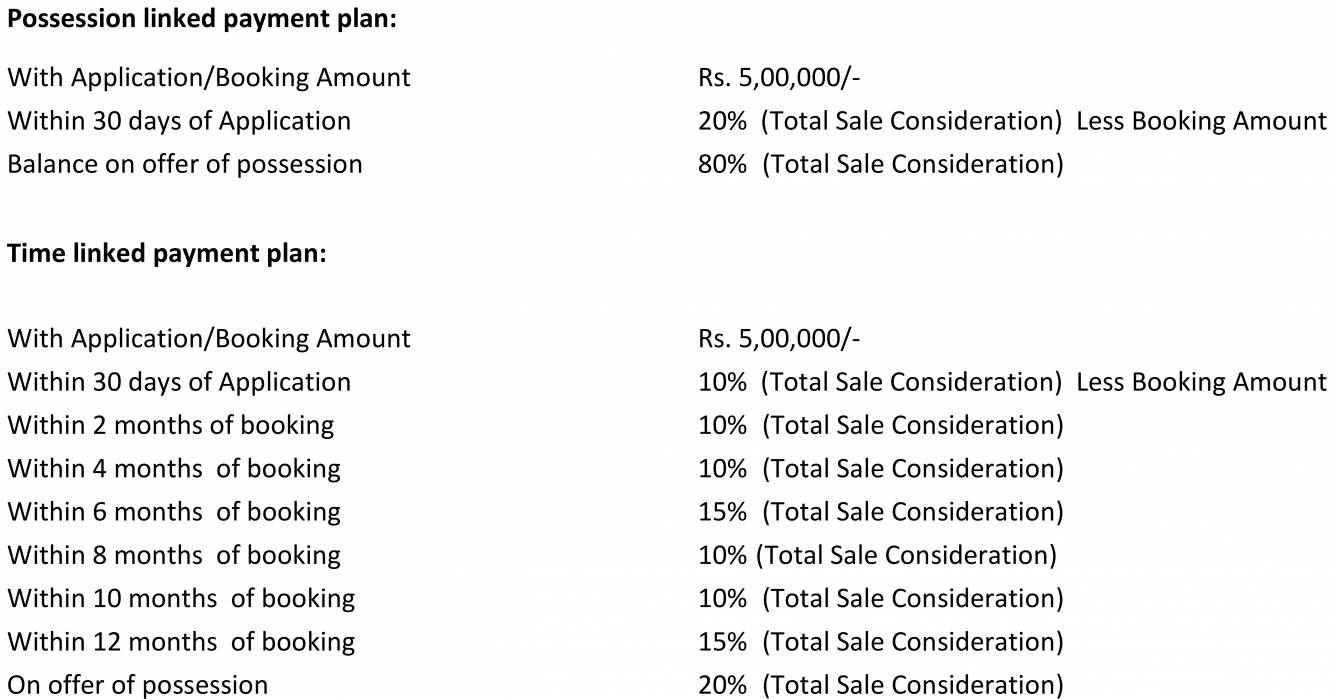- +91 96502 68727 (Site Visit)
- +91 75035 74944 (Sales/Broker)
- +91 92123 06116 (Home Loan)
- customercare@avas.in
Please enter your username or email address. You will receive a link to create a new password via email.
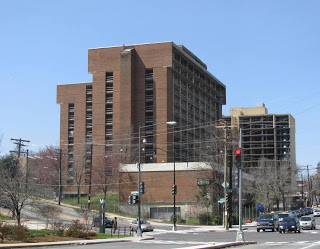
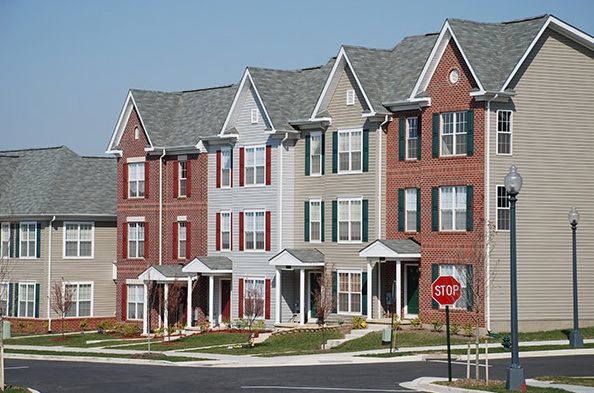
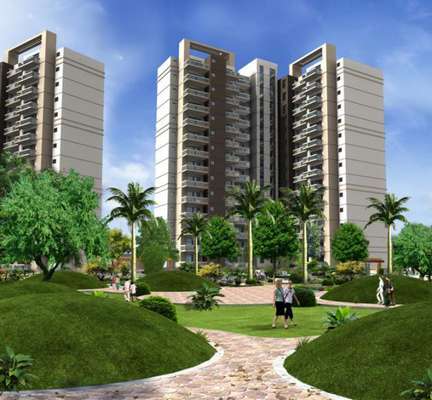
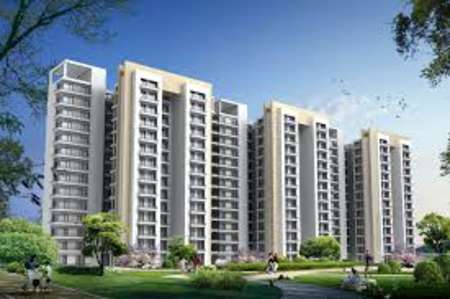
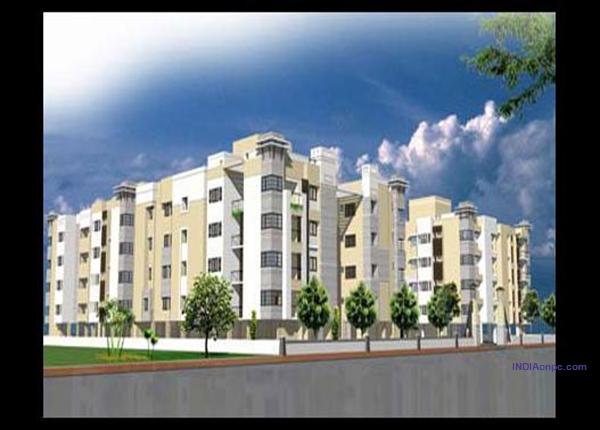
Tashee Capital Gateway
High-end yet reasonably priced apartment options are available at Tashee Capital Gateway in Gurgaon, with prices ranging from INR 75.0 Lac to 1.05 Cr. Tashee capital gateway is situated in Sector 111 in Gurgaon, directly on the Gurgaon-Delhi boundary. Tashee Capital Gateway’s residential township offers top-notch residences to investors as well as end consumers. A golf course and Appu Ghar will shortly be built nearby, both about 4 kilometres from the airport. Tashee Capital Gateway is strategically situated because it is about 150 metres from the Dwarka Expressway. Given that it is only ten minutes from the metro station and has good access to the rest of Delhi NCR, There are numerous alternative public transportation options. A number of schools, hospitals, and shopping centres can be found in Palam Vihar, which is only 5 minutes away. Groceries, vegetables, medicines, and other necessities are also conveniently available here.
About Tashee Capital Gateway
Tashee Capital Gateway is a precisely planned Gurgaon project that is located in Sector 111. The cost of the beautifully constructed Tashee Capital Gateway Sector 111 project ranges from Rs. 80. 2 Lac to 1.30 Cr. It has a 10 Acre area and is well-maintained. The project’s 550 total units were created with the modern lifestyle in mind.
This cutting-edge project is an attractive residential property with a well conceptualised design. The property’s units are all ready for occupancy. The flats that are available have been designed to offer total satisfaction. These housing units, which are intended to provide a pleasant lifestyle, range in size from 2 BHK Flat (1422.0–1422.0 square feet), 3 BHK Flat, and more (2049. 0 Sq. Ft. – 2049. 0 Sq. Ft. ). Ten towers make up the project, which was designed to make living easier. The great project’s official start date is April 1, 2011. The item will be yours as of September 1, 2017.
Tashee Capital Gateway’s beginning certificate has not yet been given. This contemporary project was not granted an occupancy certificate. The well-known construction company Tashee Group is behind the creation of Tashee Capital Gateway. With features like Power Back Up, Cycling & Jogging Track, Kids Play Area, Kids Club, Indoor Squash & Badminton Courts, Indoor Games Room, Bank & ATM, Earthquake Resistant, Outdoor Tennis Courts, Jogging and Strolling Track, Tashee Capital Gateway offers you the best of contemporary life.
Floor Plan for Tashee Capital Gateway
It would be helpful to look through the floor plan to get a sense of the area covered, the arrangement, and the sizes of the rooms. The apartments at Tashee Capital Gateway Sector 111 Gurgaon are offered in 2 different configurations and 2 different floor plans, with 2 BHK Flat sizes starting at 1422 square feet. The 3 BHK Flat has a distinctive design and is available in a range of floor layouts with a total area of 2049 square feet. The layouts have balconies with convenient ventilation and well-appointed bathrooms.
Location advantages
Sector 111 in Gurgaon is located directly on the 150-meter Dwarka Expressway, 0 kilometres from Delhi. New Delhi International Airport is 15 minutes away. From Vasant Vihar in 25 minutes, New Delhi, 5 minutes from Diplomatic Enclave 2, Dwarka Metro Station is 10 minutes away. In Palam Vihar, existing schools, hospitals, and malls are 5 minutes away.
| Unit | Area (SQ.FT) |
Price (INR) |
Plans | Enquiry |
|---|---|---|---|---|
| 2BHK | 1295 |
6250/- Sq.Ft |
||
| 2BHK | 1422 |
6249/- Sq.Ft |
||
| 2BHK | 1445 |
6249/- Sq.Ft |
||
| 2BHK | 1478 |
6249/- Sq.Ft |
||
| 3BHK | 1695 |
6253/- Sq.Ft |
||
| 3BHK | 1760 |
6253/- Sq.Ft |
||
| 3BHK | 1874 |
6254/- Sq.Ft |
||
| 3BHK | 1990 |
6231/- Sq.Ft |
||
| 3BHK | 2049 |
6232/- Sq.Ft |
||
| 3BHK | 2102 |
6232/- Sq.Ft |
||
| 3BHK | 2295 |
6230/- Sq.Ft |
||
| 3BHK | 2359 |
6233/- Sq.Ft |
||
| 4BHK | 2675 |
6242/- Sq.Ft |
||
| 4BHK | 2990 |
2677/- Sq.Ft |
||
| 5BHK | 3350 |
6239/- Sq.Ft |
||
| 5BHK | 3735 |
6238/- Sq.Ft |
| Type | Size | INR | Classification | Floor Plan Image |
| 2BR-2T | 1295 sq ft |
75.11Lacs (5800/ sq ft) |
APARTMENT | View Details |
| 3BR-3T | 1695 sq ft |
98.31Lacs (5800/ sq ft) |
APARTMENT | View Details |
| 3BR-3T-1SR | 1990 sq ft |
1.15 Crores (5800/ sq ft) |
APARTMENT | View Details |
| 4BR-4T-1SR | 2675 sq ft |
1.55 Crores (5800/ sq ft) |
APARTMENT | View Details |
| 5BR-5T-1SR | 3350 sq ft |
1.94 Crores (5800/ sq ft) |
APARTMENT | View Details |
