- +91 96502 68727 (Site Visit)
- +91 75035 74944 (Sales/Broker)
- +91 92123 06116 (Home Loan)
- customercare@avas.in
Please enter your username or email address. You will receive a link to create a new password via email.
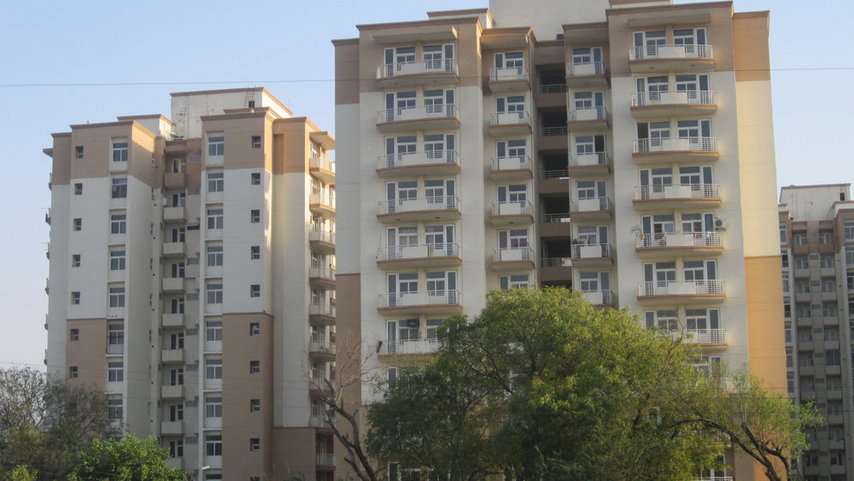
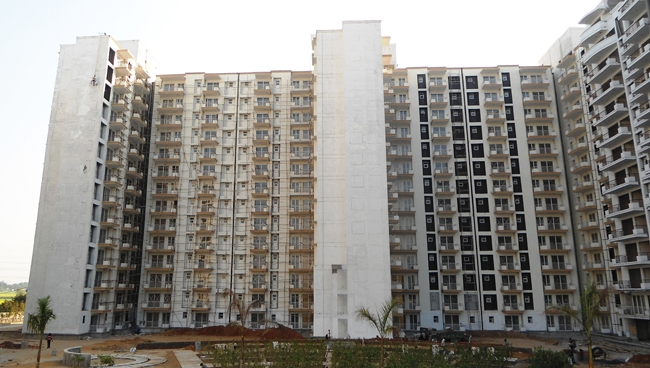
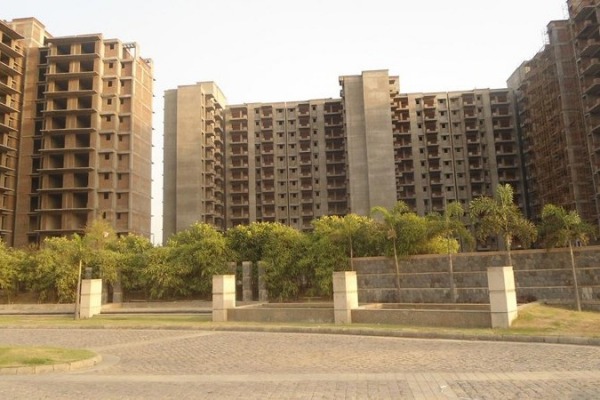
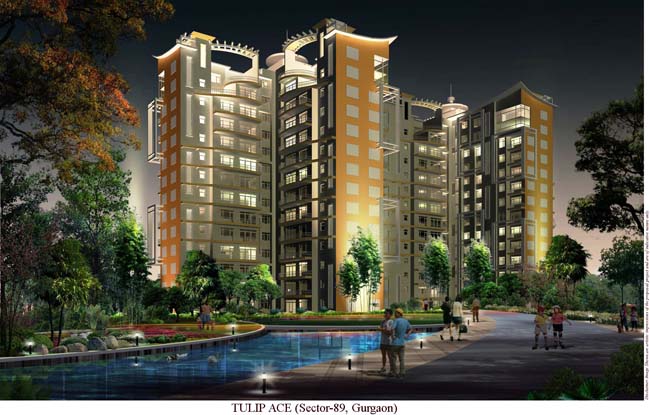
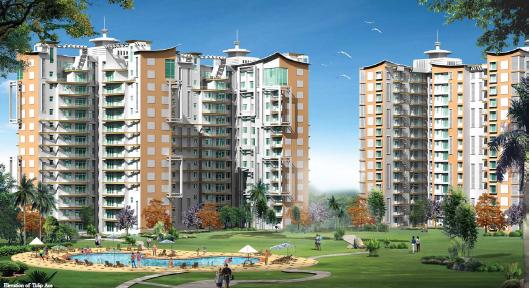
TULIP ACE
Tulip Ace is a beautifully constructed Gurgaon project, located in the well-connected neighbourhood of Sector 89. The prices for the units at Tulip Ace range from Rs. 87. 0 Lac to Rs. 2.0 Cr. Its 9 Acre size provides enough green space for locals. All 254 units in this property have slick interiors and efficiently used space.
The vast property units come in a variety of sizes, including 3 BHK Flats (2200. 0 Sq. Ft. – 2200. 0 Sq. Ft.), 5 BHK Flats, and more (4031. 0 Sq. Ft. – 4031. 0 Sq. Ft. ). There are 7 towers on this well-planned complex, each with a distinct benefit. This coveted project was officially launched on June 1st, 2009. The project’s anticipated possession date is September 1, 2014.
The amazing Tulip Ace project has received the beginning certificate. Also given was the occupancy certificate. Known real estate developer Tulip Infratech Pvt. Ltd. constructed Tulip Ace. All of the contemporary conveniences and amenities are available at The Tulip Ace, including a health club with a steam room and a jacuzzi, a meditation area, power backup, a kids' play area, piped gas, internet and WiFi connectivity, Vaastu compliance, security, and designated parking spaces.
Price details :
The high-end 3, 4, and 5 BHK apartments are currently on many people’s wish lists because they are expected to outperform every business. High-end yet reasonably priced apartment options are available at Tulip Ace Sector 89, Gurgaon, with prices ranging from INR 90.0 Lac to 1.50 Cr. The apartment offers first-rate services and continues to provide five-star services.
Project Specifications :
The 2, 3 and 4 BHK apartments come with a covered area ranging from 2200 to 2400 square feet and are thoughtfully constructed to maximise natural light and fresh air. They have free internet access because the complex has excellent Wi-Fi connectivity.Within the township, amenities have been provided for every member of the family. For instance, there is a park where the elderly can stroll gently and a children’s play area. However, the gym and swimming pool are great places for young people to reenergize. A club house offers chic entertainment, and a maintenance crew makes sure you aren’t bothered with menial tasks. Intruders cannot enter your home or hearth because of the constant power backup and manned security that is provided.
The projected metro station and the railroad station are nearby, and the rest of the township is easily accessible. Your home should be a haven of peace and tranquillity if you think that it’s important to appreciate the little things in life.
Master plan for Tulip Ace :
Floor plans provide you a good picture of the house’s appearance by clearly illustrating the room sizes and structural layout. There are two different floor designs available for the Tulip Ace Sector 89 Gurgaon units depending on the two configurations. If you choose a 3 BHK flat, you can choose from a choice of floor designs with sizes up to 2200 square feet. The distinctively built 5 BHK Flat is available in a range of floor layouts with a total area of 4031 square feet. A genuinely liberating ambiance is provided by balconies with ample space between them and bathrooms with modern fixtures.
Project Favorable :
OC Accessed, Families with 180+ members, Imposing entryway, Regions with lovely landscaping, Club with a gym and a communal hall, Courts for badminton and other outdoor sports, A convenient commercial block with good segregation, An location blessed with Jain and Vaishno temples, Water feature Squash court with top gallery for spectators.
Location Benefit:
Around the Dwarka Expressway, Located in Gurgaon’s Sector-89 on Main Pataudi Road Roadway is 75 metres wide. 30 metres of green space on either side, Adjacent to a future metro station, Twenty minutes from the airport, KMP Expressway vicinity.
| Unit | Area (SQ.FT) |
Price (INR) |
Plans | Enquiry |
|---|---|---|---|---|
| 3BHK | 2200 |
5500/- Sq.Ft |
||
| 4BHK | 3030 |
5511/- Sq.Ft |
||
| 5BHK | 4031 |
5507/- Sq.Ft |
Specifications of Tulip Ace
Structure
Living/Dining
Bedrooms
Doors
Windows
Toilets
| UNIT TYPE | SIZE (SFT) | PRICE/SFT | PRICE* � |
| Tulip Ace - 3 BHK Apartment (2200 sq. ft.) | 2,200 | 4,200 | 92.4 L |
| Tulip Ace - 4 BHK Apartment (3030 sq. ft.) | 3,030 | 4,000 | 1.2 Cr |
| Tulip Ace - 3 BHK Apartment (3150 sq. ft.) | 3,150 | 4,000 | 1.3 Cr |
| Tulip Ace - 5 BHK Apartment (4031 sq. ft.) | 4,031 | 4,000 | 1.6 Cr |
| Tulip Ace - 5 BHK Apartment (5625 sq. ft.) | 5,625 | 4,000 | 2.3 Cr |
| Tulip Ace - 6 BHK Apartment (7242 sq. ft.) | 7,242 | 4,000 | 2.9 Cr |

The Tulip Group is a company which has achieved excellence through its foresightedness and expertise in its field. Tulip Group is promoted by Shri. Praveen Jain, the chairman and managing director of the company having more than 17 years of experience in construction, real estate, and development. Tulip Group is an ISO 9001-2000 company. Quality control laboratories are a regular feature at all project sites for strict quality checks of construction material used in the integrated township, group housing or shopping malls. The vision is to erect properties for all cross-sections of society and bring smiles to every face. By way of this, the group wishes to induce changes in lives of the people at a basic level and create lifestyles avenues for the people at a higher level.
Established in 1988, Tulip Group comprising of nine independent companies has emerged as the leading manufacturer and marketer of in-vitro diagnostic reagents, kits, and instruments both nationally and internationally.
Biospectrum, a widely acclaimed Biotech business magazine published by Cybermedia publication, India, in its issue 7, Vol 5, has rated Tulip Group of Companies as the No 1 diagnostic company in India.
Well known for its innovative approach, the group companies are owned, managed and run by highly involved profes...