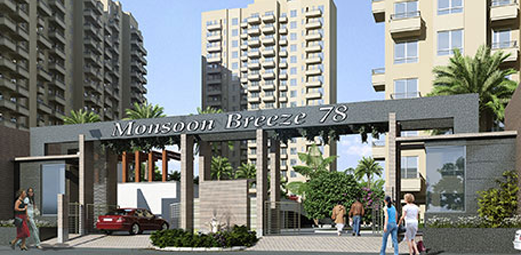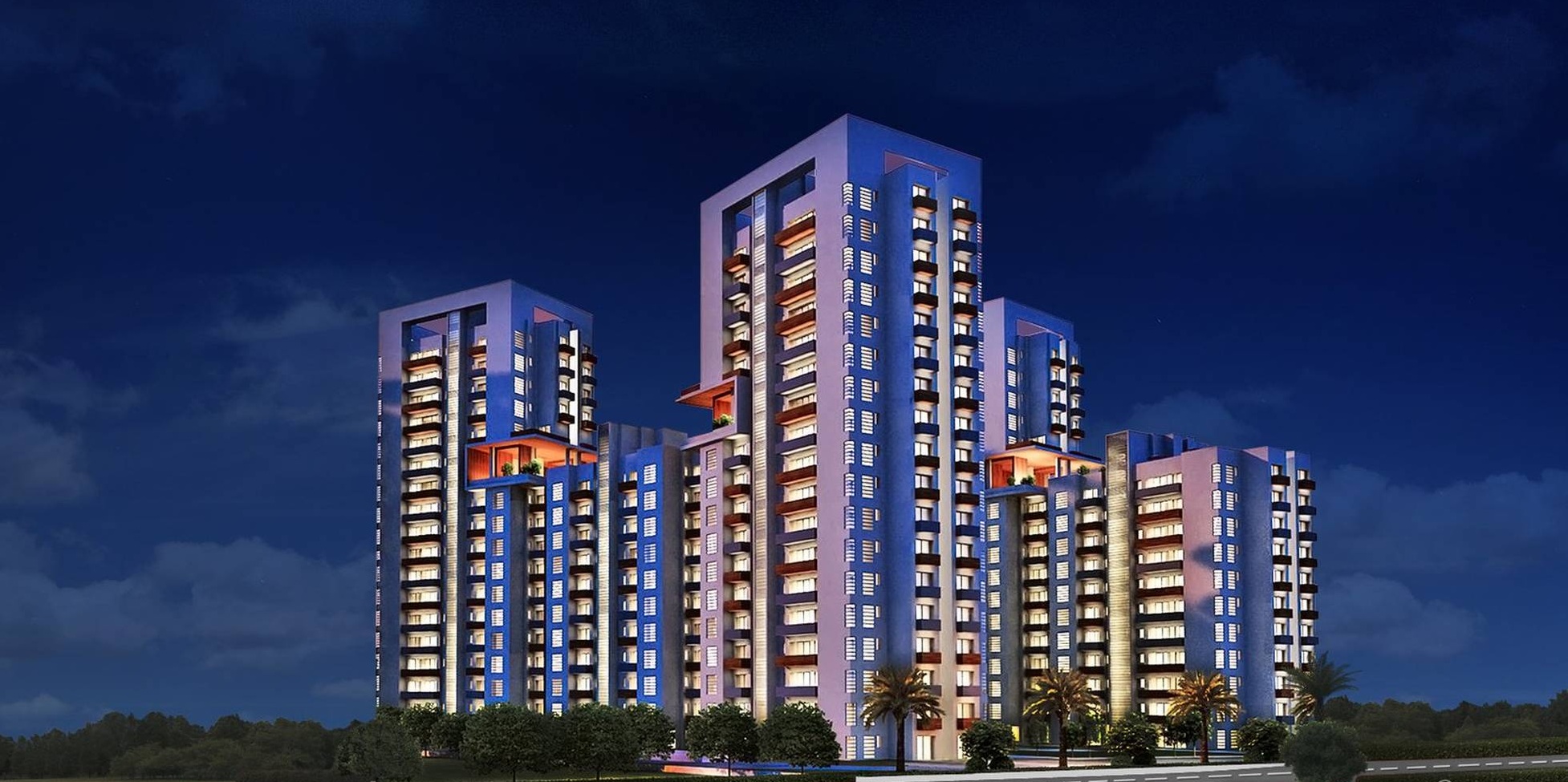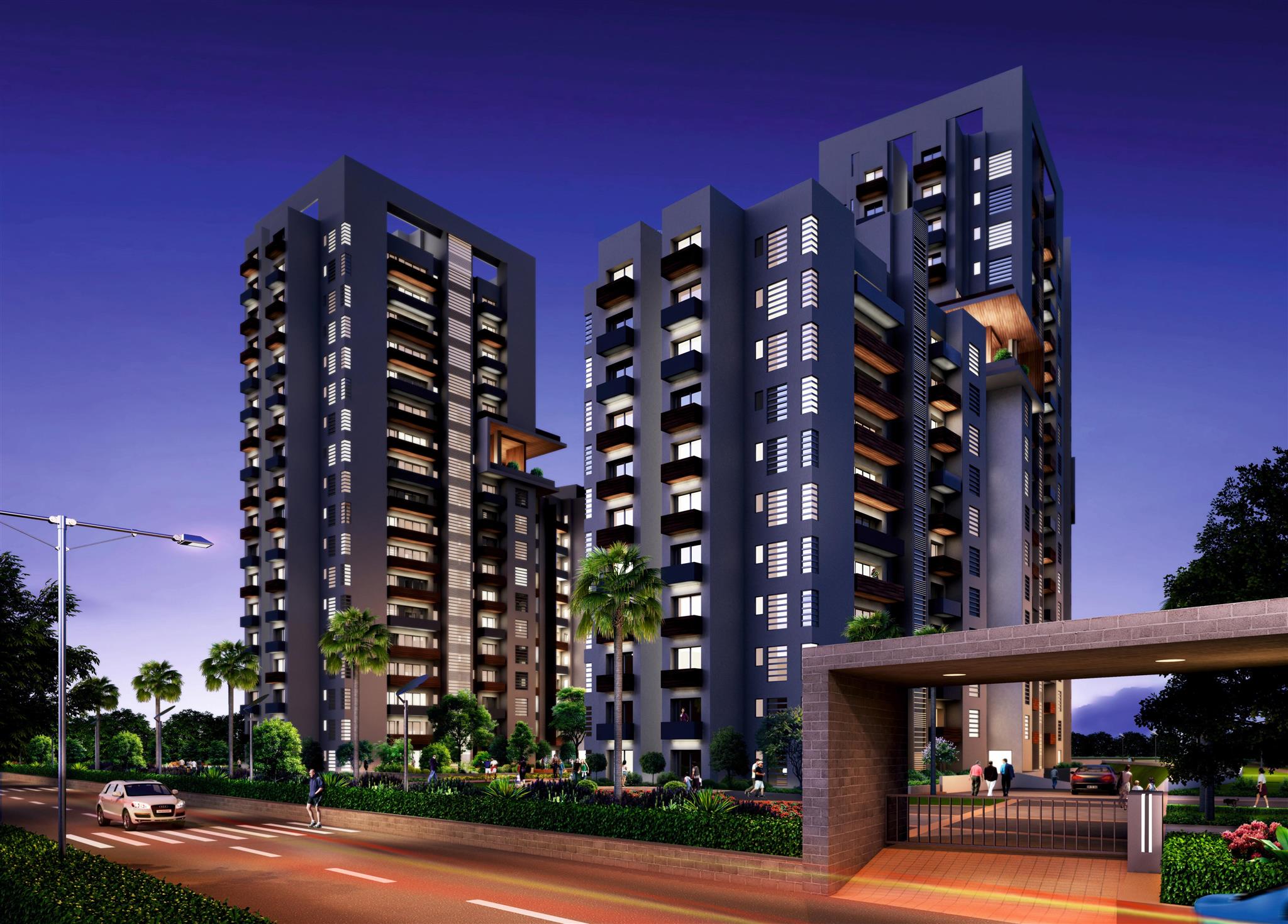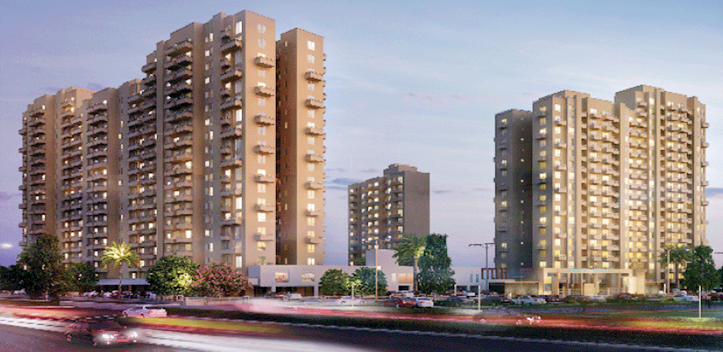- +91 96502 68727 (Site Visit)
- +91 75035 74944 (Sales/Broker)
- +91 92123 06116 (Home Loan)
- customercare@avas.in
Please enter your username or email address. You will receive a link to create a new password via email.





Monsoon Breeze :
Monsoon Breeze is a house development by Umang Realtech that is cleverly situated in Sector 78 of Gurgaon. This is the first phase of the project, and the region is surrounded by acres of greenery and soothing natural beauty to provide you with a tranquil living environment free from pollution. Monsoon Breeze in Sector 78 has excellent access to all areas of the city, Delhi, and the NCR region. Its proximity to a developing industrial area that is home to major IT, financial, communication, and hospitality giants also makes the project a very profitable choice for professionals seeking a home close to their place of employment while also being removed from the city’s pollution. Reputable colleges, schools, and recreation facilities Monsoon Breeze is close to the airport, shopping centres, and health care facilities. Thanks to the area’s excellent connection, you can also readily access all the amenities provided by the capital.
Monsoon Breeze’s residential township is designed to provide roomy homes at a reasonable cost. The 2, 3 and 4 BHK flats at Monsoon Breeze range in size from 1377 square feet to 2220 square feet and have luxurious interior dcor to suit even the most discerning tastes of the buyers. The complex is designed to include every amenity needed for a pleasant and opulent lifestyle, such as a swimming pool, clubhouse, gym, and spaces for indoor games.
About Umang Monsoon Breeze :
Gurgaon’s Umang Monsoon Breeze is a beautifully planned project that is located in Sector 78. The cost of the well-designed Umang Monsoon Breeze sector 78 project ranges from Rs. 66. 0 Lac to Rs. 95. 0 Lac. It has a 20 Acre area and is well-maintained. Over 716 residential units make up the total project.
Most buyers are sure to be captivated by this residential complex’s thoughtfully designed flats. The flats that are available have been designed to offer total satisfaction. To provide a roomy and comfortable living space, this alluring property is available in sizes ranging from 2 BHK Flat (1377. 0 Sq. Ft. – 1377. 0 Sq. Ft.), 3 BHK Flat (1726. 0 Sq. Ft. – 1730. 0 Sq. Ft.), and 4 BHK Flat (2220. 0 Sq. Ft. – 2220. 0 Sq. Ft.). This well-designed site has a total of 20 towers, each with a unique set of advantages. The project will officially begin on June 1, 2009. As of June 1 2019 , this innovative project is ready for occupancy.
Umang Monsoon Breeze has received its certificate of start. Additionally, the occupancy certificate was not approved. Umang Realtech Pvt. Ltd., a company renowned for its high-quality constructions, created the Umang Monsoon Breeze project. Umang Monsoon Breeze offers first-rate amenities like Power Back Up, DTH Television Facility, Banquet Hall, Cafeteria/Food Court, Conference Room, Jogging and Strolling Track, Outdoor Tennis Courts, Early Learning Center, Indoor Games Room, and Kids Club to ensure residents have an excellent living experience.
Floor Plan for Umang Monsoon Breeze:
It would be helpful to look through the floor plan to get a sense of the area covered, the arrangement, and the sizes of the rooms. Umang Monsoon Breeze sector 78 Gurgaon promises that it offers 3 options in 4 different exquisitely designed layouts. 1377 square feet is the maximum size for a 2 BHK flat. The 3 BHK Flat has a beautiful design and is available in appealing sizes like 1726 and 1730 sq. ft super area. 4 BHK Flats are available in a range of 2220 square foot super areas. These arrangements include balconies and bathrooms.
Location advantages :
Sector 78 is a neighbourhood in Gurgaon that is close to Manesar. The pricing trends in this area have increased due to the construction of mid-rise apartments and cottages. Due to its proximity to the Industrial Model Township, this area has seen an increase in the demand for residential real estate.
| Unit | Area (SQ.FT) |
Price (INR) |
Plans | Enquiry |
|---|---|---|---|---|
| 2BHK | 127.93 |
₹ 55.08 Lac/- Sq.Ft |
||
| 2BHK | 120.77 |
₹ 52 Lac/- Sq.Ft |
||
| 3BHK | 144 |
₹ 62 - 65.1 Lac/- Sq.Ft |
||
| 3BHK | 160.35 |
₹ 69.04 - 72.49 Lac/- Sq.Ft |
||
| 3BHK | 160.72 |
₹ 69.2 - 72.66 Lac/- Sq.Ft |
||
| 4BHK | 200.48 |
₹ 86.32 Lac/- Sq.Ft |
||
| 4BHK | 206.24 |
₹ 88.8 Lac/- Sq.Ft |
| NAME OF THE PROJECT | - | Monsoon Breeze,Sector-78,Gurgaon |
| DEVELOPER | - |
Umang Realtech (P) Ltd |
| SEISMIC CONSIDERATION | Considering Zone-IV, Earthquake resistance RCC framed construction | |
| LIVING, DINING & LOBBY/PASSAGE | - | Floor Vitrified Tiles |
| - | Walls Pleasing shades of OBD | |
| - | Ceiling POP cornices with OBD | |
| BEDROOMS Floor | - | Wooden laminated in 2 bedrooms & Vitrified |
| Tiles in remaining bedrooms | ||
| Walls Pleasing shades of OBD | ||
| Ceiling | - | OBD |
| KITCHEN Walls | - | Ceramic Tiles upto 2 feet above counter & OBD in balance area |
| Floor | - | Antiskid Ceramic Tiles |
| Counter | - | Granite |
| Fittings/Fixtures - Standard : WC & Wash Basin, CP fittings Jacuzzi in master bathroom | ||
| SERVANT ROOM Floor | - | Terrazo/Ceramic Tiles |
| Walls | - | OBD |
| Ceiling | - | OBD |
| TOILETS Walls | - | Ceramic Tiles till 7'0" height, Mirror & Acrylic Emulsion Combination |
| Floor | - | Antiskid Ceramic Tiles |
| Counter | - | Granite |
| Fittings/Fixtures | - | Standard : WC & Wash Basin, CP fittings Jacuzzi in |
| DOORS Internal | - | Seasoned Hardwood frames with moulded skin shutters |
| Entrance Door | - | Teak Veneered & Polished shutter |
| External Doors | - | Aluminum/U.PVC/Wooden |
| ELECTRICAL | - | Copper Electrical wiring throughout in concealed conduit with provisions for Light point, Powerpoint, TV & Phone Sockets with protective MCBs, Modular switches. Power back to be provided in each apartment upto 5 KW |
| SECURITY SYSTEM/FIRE | - | SINGLE Entrance & Exit, gated community. Security Card System for entrance into the Complex |
| FIGHTING SYSTEM | - | CCTV in common areas. Fire Fighting System. |
| CLUB FACILITY | - | Play Ground consisting of Running Track, Tennis Court, Badminton Court, Basketball Court, Club Housing having facilities like Banquet/Community Hall, Squash Court, Swimming Pool, Steam Room, Jacuzzi, Gymnasium, Indoor Games (Table Tennis, Card Room) |
| FACADE | - | Texture Finish |
| Price List | |
| Unit Type | Basic Sale Price |
| 2 BHK (1300 Sq.Ft.) | Rs. 5700/- Per Sq.Ft. |
| 3 BHK (1550 Sq.Ft) | Rs. 5500/- Per Sq.Ft. |
| 4 BHK (2225 Sq.Ft.) | Rs. 5400/- Per Sq.Ft. |
| Other Charges | |
| EDC/IDC | Rs.375 Per Sq.Ft. |
| IFMS | Rs.75 Per Sq.Ft. |
| Car Park covered | Rs.300,000 Per Unit (1 mandatory for 2 BHK & 3 BHK and 2 Mandatory for 4 BHK) |
| Power Back up |
Rs. 60000 for 2 BHK |
| Club Charges | Rs.75000 |
| EEC/FFEC | Rs.100 Per Sq.Ft. |
| PLC (Pool /Floor/Green/Corner) | As Applicable |
| Preferential Location Charges | |
| Pool Facing | Rs. 150 Per Sq.Ft. |
| Central Green | Rs. 150 Per Sq.Ft. |
| Corner | Rs. 100 Per Sq.Ft. |
| First Floor | Rs. 200 Per Sq.Ft. |
| Second Floor | Rs. 150 Per Sq.Ft. |
| Third Floor | Rs. 100 Per Sq.Ft. |
| Fourth - Sixth Floor | Rs. 100 Per Sq.Ft. |
| Seventh - Ninth Floor | Rs. 75 Per Sq.Ft. |
| Tenth - Twelfth Floor | Rs. 50 Per Sq.Ft. |
| 13th & 14th Floor | Rs. 25 Per Sq.Ft. |
| Payment Plan | ||
| Possession Linked Plan (PLP) | ||
| At the time of Booking | 10% of the BSP | |
| Within 45 days of booking | 10% of the BSP | |
| Within 90 days of booking | 15% of the BSP + 50% of additional charges + EDC / IDC | |
| On offer of possession | 65 % of BSP+ IFMS+ 50% Additional Charges + other applicable Charges | |
| Down Payment Plan | ||
| At the time of Registration / Booking | 20% of BSP | |
| Within 60 days (from date of booking) | 75% of BSP + Car Parking + EDC + IDC + Club Membership + PLC (if any) | |
| On Possession | 5% of BSP + Additional Charges etc. | |
| Constrcution Linked Payment Plan | ||
| Linked Stages | For Towers upto 16 / 18th Floor | For Towers upto 13th Floor |
|
|
At the time of Registration / Booking | At the time of Registration / Booking |
| (20% of BSP- Booking amount) | Within 45 days/On allotment of Unit | Within 45 days/On allotment of Unit |
| 10% of BSP | On start of excavation | On start of excavation |
| 7.5% of BSP + 25% of EDC +IDC | On completion of Stilt floor slab | On completion of Stilt floor slab |
| 7.5% of BSP + 25% of EDC +IDC | On completion of second floor slab | On completion of second floor slab |
| 5% of BSP + PLC+25% EDC+IDC | On completion of fifth floor slab | On completion of fourth floor slab |
| 7.5% of BSP + Club membership + 25% EDC+IDC | On completion of eight floor slab | On completion of sixth floor slab |
| 7.5% of BSP + EEC/FFEC | On completion of eleventh floor slab | On completion of eight floor slab |
| 5% of BSP + Car park | On completion of fourteen floor slab | On completion of tenth floor slab |
| 10% of BSP | On completion of sixteen floor slab | On completion of twelfth floor slab |
| 10% of BSP | On completion of Brick work in Apartment | On completion of Brick work in Apartment |
| 5% of BSP+ Power backup | On completion of Plaster Work | On completion of Plaster Work |
| 5% of BSP + IFMS + Other Charges | On Possession | On Possession |
| Additional Charges Include: PLC, EEC, FFEC, CPC, IFMS, Power Back-up charges, Statutory charges and taxes. | ||
|
Notes:-
|
||