- +91 96502 68727 (Site Visit)
- +91 75035 74944 (Sales/Broker)
- +91 92123 06116 (Home Loan)
- customercare@avas.in
Please enter your username or email address. You will receive a link to create a new password via email.
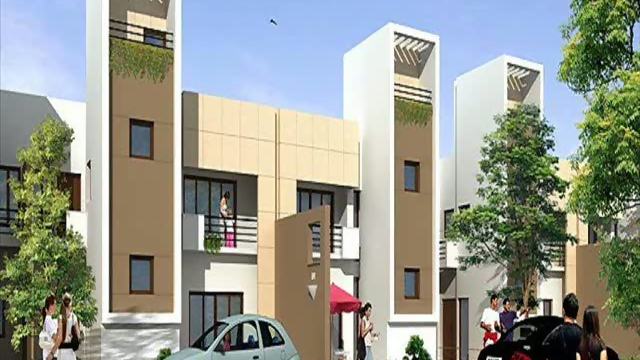
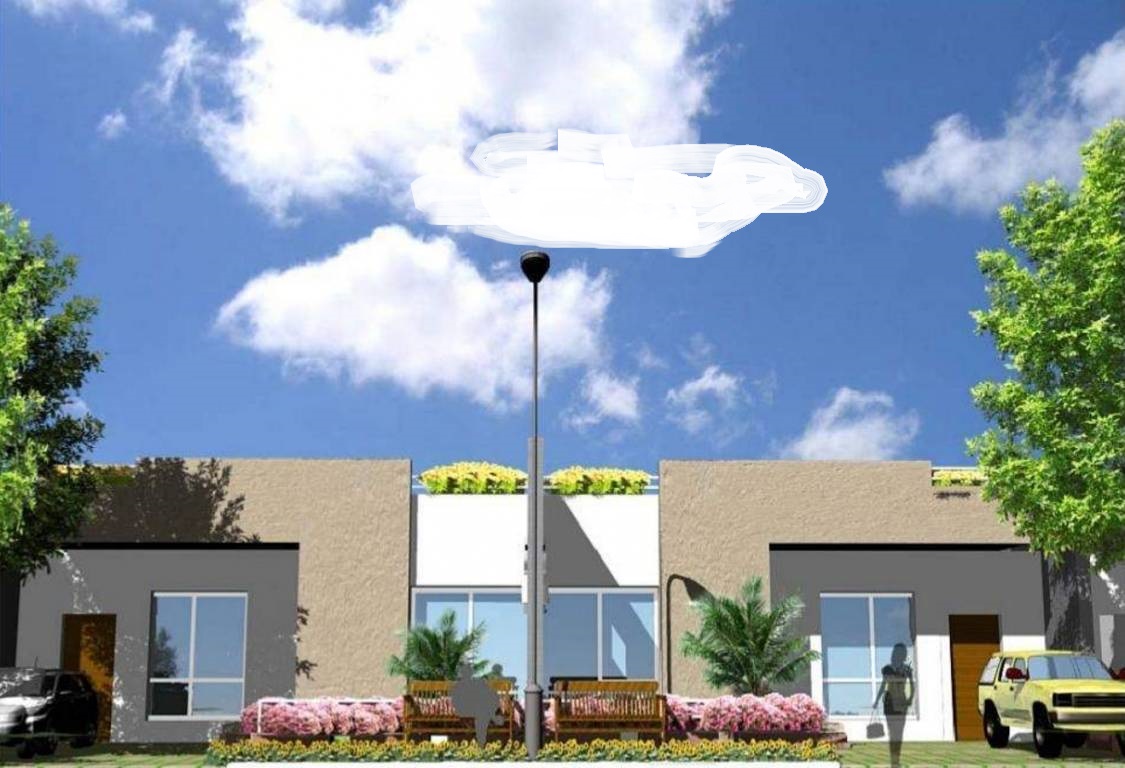
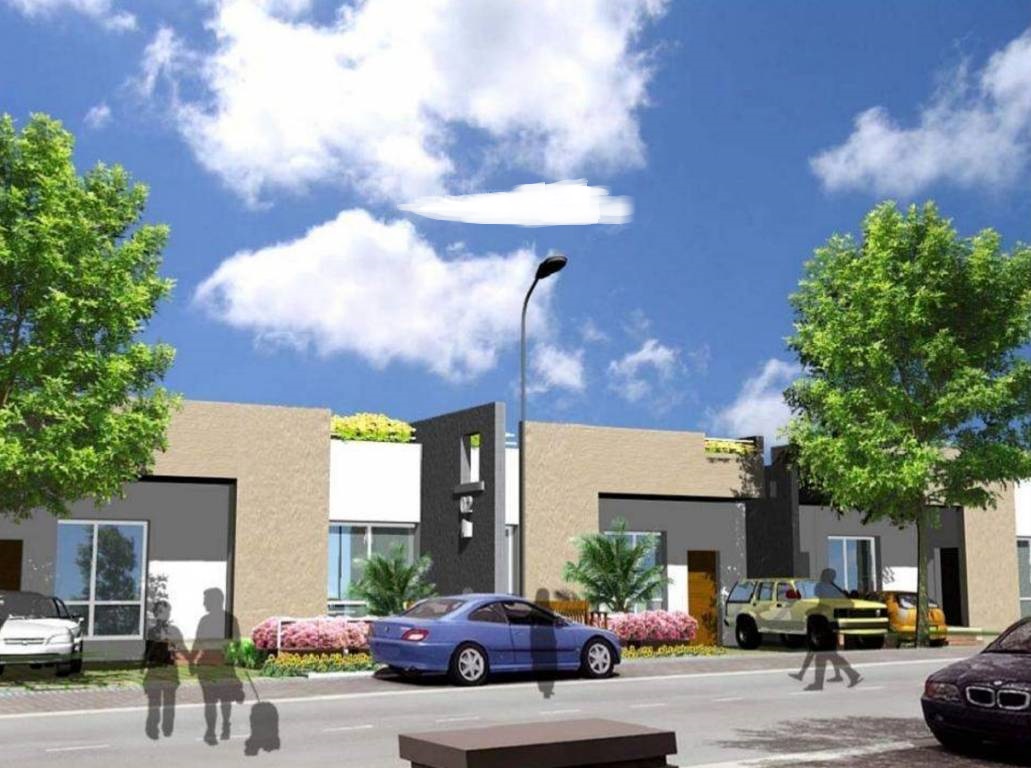
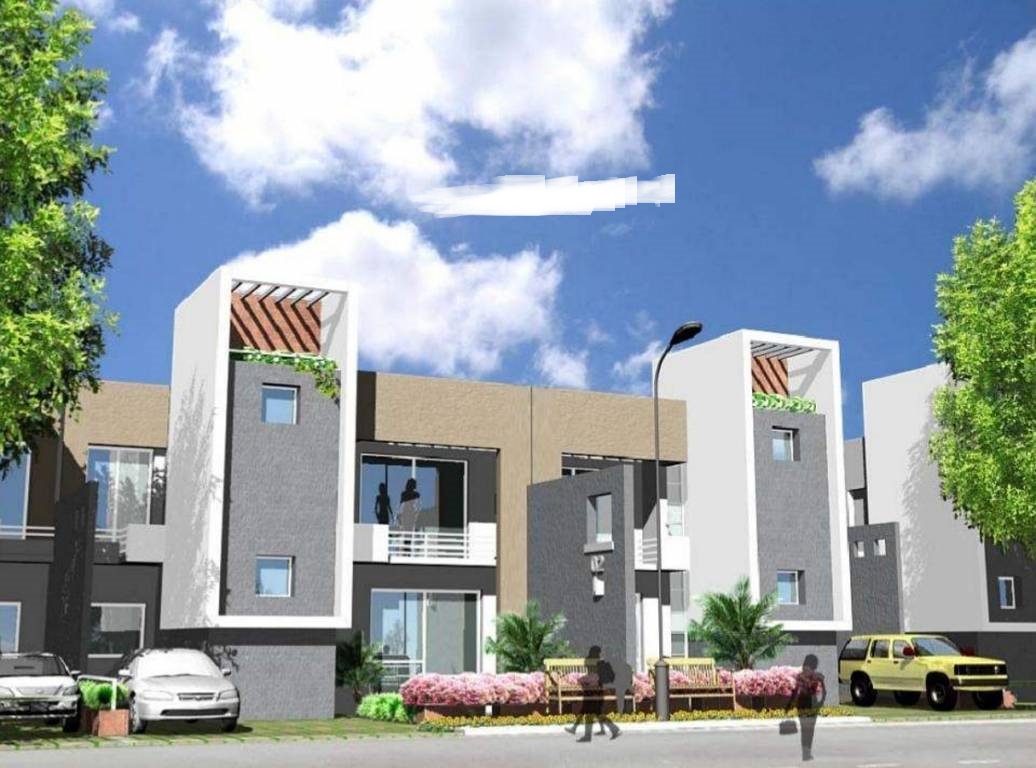
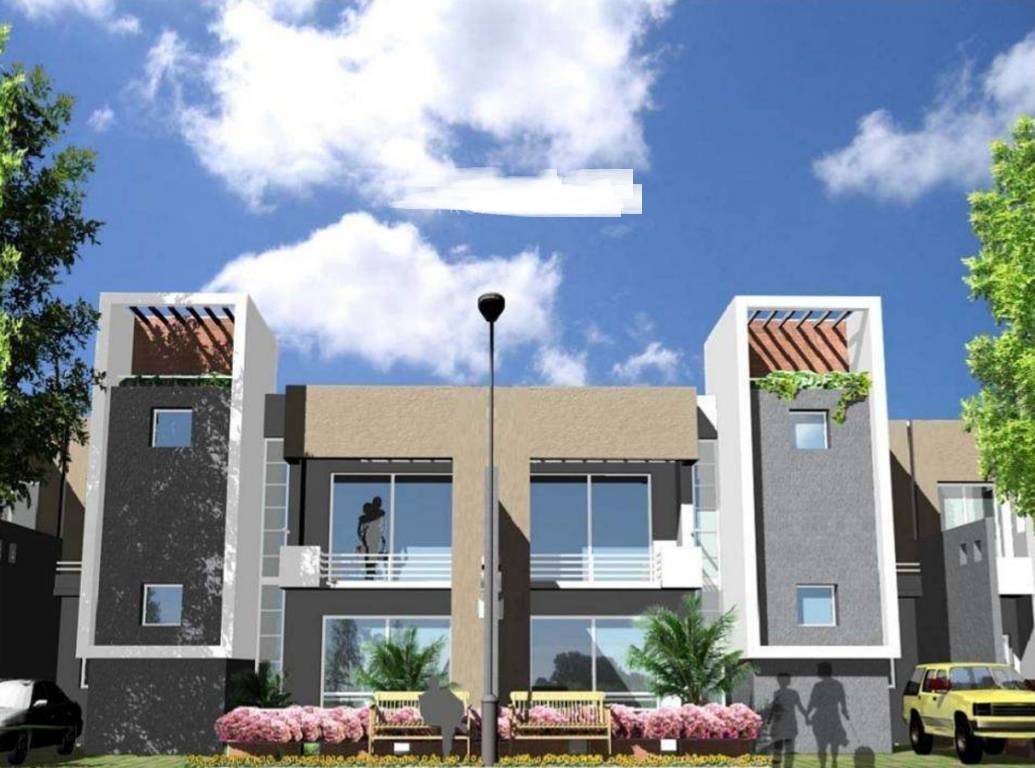
About Vatika Bellevue Residences
Vatika Bellevue Residences, located in Sector-82, Gurgaon is yet another project of Vatika Group
Bellevue Residences the ultimate lifestyle statement for those who cherish good things in life. It shall allow residents to experience all the benefits of group housing, such as community living, security, power back up, 24 hours water supply, and quality facility management. While at the same time enabling its residents to experience the joy of living in their independent villa with its own earth and sky. Bellevue Residences cluster of 240 sq. yds and 360 sq. yds villas arranged around wide avenues (50 feet wide and above with pedestrian walkways) and landscaped & themed parks. The Community of Bellevue Residences shall be secured through manned security and controlled entry points. Apart from being a self sustained community Bellevue Residences shall enjoy all the benefits of being part of a futurist Mega Township
Vatika Bellevue Residences, located in Sector-82, Gurgaon is yet another project of Vatika Group
Bellevue Residences the ultimate lifestyle statement for those who cherish good things in life. It shall allow residents to experience all the benefits of group housing, such as community living, security, power back up, 24 hours water supply, and quality facility management. While at the same time enabling its residents to experience the joy of living in their independent villa with its own earth and sky. Bellevue Residences cluster of 240 sq. yds and 360 sq. yds villas arranged around wide avenues (50 feet wide and above with pedestrian walkways) and landscaped & themed parks. The Community of Bellevue Residences shall be secured through manned security and controlled entry points. Apart from being a self sustained community Bellevue Residences shall enjoy all the benefits of being part of a futurist Mega Township
Bellevue Residences shall be the ultimate lifestyle statement for those who cherish good things in life. It shall allow residents to experience all the benefits of group housing, such as community living, security, power back up, 24 hours water supply, and quality facility management. While at the same time enabling its residents to experience the joy of living in their independent villa with its own earth and sky. Bellevue Residences shall be cluster of 240 sq. yds and 360 sq. yds villas arranged around wide avenues (50 feet wide and above with pedestrian walkways) and landscaped & themed parks. The Community of Bellevue Residences shall be secured through manned security and controlled entry points. Apart from being a self sustained community Bellevue Residences shall enjoy all the benefits of being part of a futurist Mega Township; Vatika India Next.
| Unit | Area (SQ.FT) |
Price (INR) |
Plans | Enquiry |
|---|---|---|---|---|
| 3BHK | 1527 |
8043/- Sq.Ft |
||
| 3BHK | 2161 |
8438/- Sq.Ft |
||
| 4BHK | 2659 |
5237/- Sq.Ft |
||
| 4BHK | 3737.58 |
5491/- Sq.Ft |
Specifications of Vatika Bellevue Residences
Structure
Living / Dining Areas, Lobbies / Passage
Bedrooms
Kitchen
Toilets
Balconies
Servant’s Toilet
Servants Room
Roof
| Plot Area | Type | Built Up Area (sqft) | Price DP (Rs.) | CLP (Rs.) |
| 240 sq.yds | Simplex | 1527 sq.ft. | 1,22,82,465/- | 1,50,86,071/- |
| 240 sq.yds | Duplex | 2659 sq.ft. | 1,39,26,844/- | 1,71,05,797/- |
| 360 sq.yds | Simplex | 2161 sq.ft. | 1,82,35,581/- | 2,23,98,051/- |
| 360 sq.yds | Duplex | 3737.58 sq.ft. | 2,05,25,771/- | 2,52,11,002/- |
| PAYMENT PLAN | |
| CONSTRUCTION LINK PLAN | |
| At the time of booking | Rs. 5 Lakhs (Simplex 240 Sq. yds ) Rs. 7.5 Lakhs (Simplex 360 Sq. yds ) Rs. 10 Lakhs (Duplex 240 Sq. yds ) Rs. 15 Lakhs (Duplex 360 Sq. yds) |
| With in 30 days of booking | 10% of ( BSP +PLC) less amount paid on booking |
| Within 90 Days of booking | 10% of ( BSP +PLC) |
| On Start of Development work at the site | 10% of ( BSP +PLC) |
| Completion of Foundation DPC of the Unit | 10% of ( BSP +PLC) |
| Casting of First Floor Roof | 10% of ( BSP +PLC) |
| Completion of the brick work of the unit | 10% of ( BSP +PLC) |
| Completion of the Plaster work of the unit | 10% of ( BSP +PLC) |
| On the Completion of the Flooring of the unit | 10% of ( BSP +PLC) |
| On the Completion of the painting work of the unit | 10% of ( BSP +PLC) |
| On Possession | 10% of ( BSP +PLC) + IBMS + Cost of Stamp Duty and Othre charges |
| DOWN PAYMENT PLAN (16% Rebate) | |
| At the time of booking | Rs. 5 Lakhs (Simplex 240 Sq. yds ) |
| Rs. 7.5 Lakhs (Simplex 360 Sq. yds ) | |
| Rs. 10 Lakhs (Duplex 240 Sq. yds ) | |
| Rs. 15 Lakhs (Duplex 360 Sq. yds ) | |
| With in 30 days of booking | 10% of (BSP +PLC) less amount paid on booking |
| Within 90 Days of booking | 80% of ( BSP +PLC) |
| On Possession | 10%of (BSP +PLC) + IBMS + Cost of Stamp Duty and Registration charges |
| HOME LOAN LINKED PAYMENT PLAN | |
| At the time of booking {Rs. 5 Lakhs (Simplex 240 Sq. yds ) Rs. 7.5 Lakhs (Simplex 360 Sq. yds ) Rs. 10 Lakhs (Duplex 240 Sq. yds ) Rs. 15 Lakhs (Duplex 360 Sq. yds} | To be paid by Client |
| Within 30 Days of Booking (10% of BSP+PLC) less amount paid on booking | To be paid by Client |
| Within 90 days of booking or Allotment whichever is later (10% of BSP+PLC) | To be paid by Client |
| Construction Linked Milestones (to be disbursed by bank) | To be disbursed by bank (NO PRE EMI /INTEREST TILL 31/08/2012) |
| On Start of Development work at site (10% of BSP + P.L.C) | |
| Completion of Foundation DPC of the Unit (10% of BSP + P.L.C) | |
| Completion of First Floor Roof (10% of BSP + P.L.C) | |
| Completion of brick work of the Unit (10% of BSP + P.L.C) | |
| Completion of the Plaster work of the Unit (10% of BSP + P.L.C) | |
| On Completion of the Flooring of the Unit (10% of BSP + P.L.C) | |
| On Completion of the Painting work of the Unit (10% of BSP + P.L.C) | |
| On Possession 10% of BSP+PLC (+IBMS + Stamp Duty + Registration Charges) | To be paid by Client |
| * No PRE-EMI/Interest till 31/08/2012 | |
| PREFERENTIAL LOCATION CHARGES/OTHER CHARGES | |
| Park Facing /Corner | (One PLC) Rs. 3,000/,(Two PLC) Rs. 4,500/- per Sq.yds on the Plot Size |
| IBMS | Rs.300/- per sq. yds |
Vatika Group ventured into the real estate industry just a few years ago however it comprises many projects like Group Housing, The Villas, Urban Woods and InfoTech City Jaipur. In Gurgaon; Vatika City Builders Developers have built its Technology Park, City Point, Atrium, Towers, Triangle etc. At Vatika Group, the real estate and infrastructure business is more than just that. It is a medium through which brilliant innovations find an expression on acres and acres of empty land space. It is the perfect vehicle for growth that touches millions of lives with a whole new and evolved interpretation of convenience and quality.
Vatika believes in delivering value to all our stakeholders by creating products and services that enhance the value of life.
While real estate is our business, we consider ourselves a service industry… and our service is to design for life – your life. We aim to create spaces that enable you to focus on the things you consider important – whether it is building a business, growing a family, connecting with friends, or simply finding the time and space to pursue your dreams.
Our vision is to create homes, schools, hotels, restaurants, retail sp...