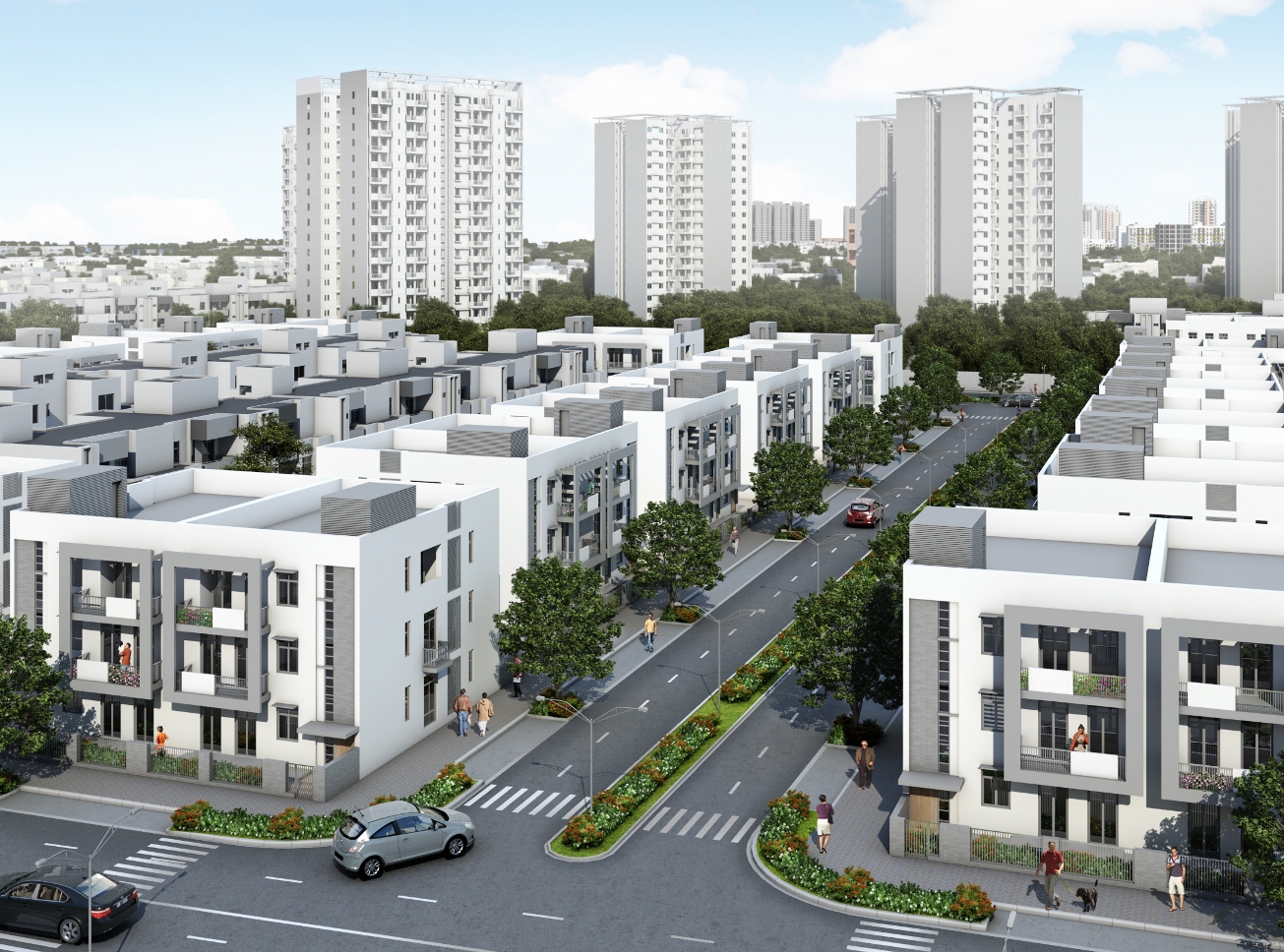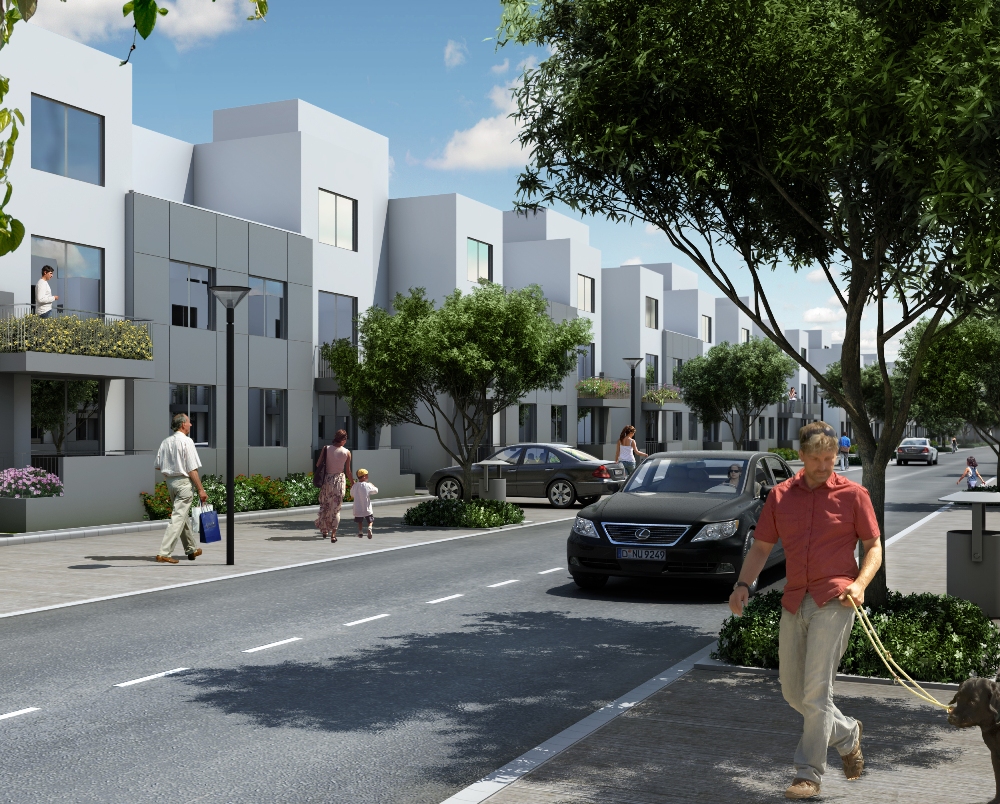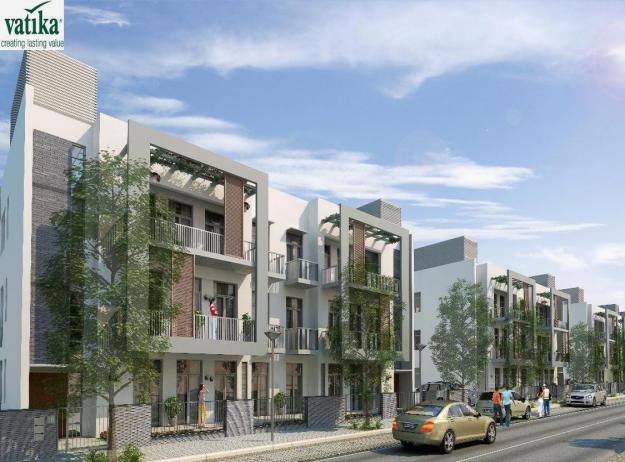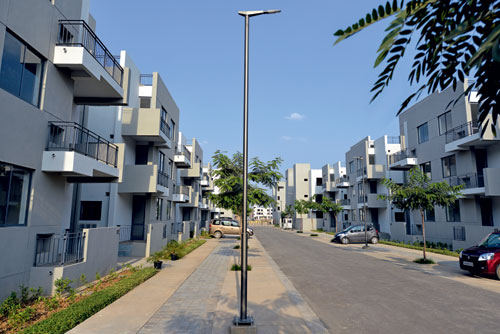- +91 96502 68727 (Site Visit)
- +91 75035 74944 (Sales/Broker)
- +91 92123 06116 (Home Loan)
- customercare@avas.in
Please enter your username or email address. You will receive a link to create a new password via email.




VATIKA INXT FLOORS:
Another project by Vatika Group has begun in Gurgaon. Sector 82 is the location of Vatika INXT Floors.
The doors to a more independent way of life for your family are opened with INXT FLOORS. These are individual homes in low-rise complexes with roomy three-floor structures. The tenants have more room, independence, and privacy when there is only one house per level. However, everything you could possibly need is close by and easily accessible.
Large private gardens are located in front and back on the ground level. Each of the first and second levels has access to an own terrace that looks out over the surrounding streets and gardens. The homes contain laminated wooden floors, a modular kitchen, and air conditioners in every bedroom and living space.
Introduction :
Vatika INXT Floors is an uniquely built residential property located in a peaceful environment. Homebuyers can enjoy greater independence and space at this cutting-edge residential location thanks to its luxurious independent levels. It is a section of Vatika India Next, a 600-acre development.
Location:
Sector 82 of Gurgaon is the project’s ideal location. This is located in the New Gurgaon North neighbourhood of Gurgaon. Due to its accessibility from National Highway No. 8 (NH-8) and the Dwarka Expressway, as well as its close vicinity to the Industrial Model Township (IMT) Manesar, this new corridor surrounding the Pataudi Road has acquired significance. Other transportation options nearby include the Inter State Bus Terminus (ISBT) and the proposed metro line. The project site is also adjacent to prestigious educational institutions, hospitals, malls, and other recreational areas. Mapsko Royale Ville, Vatika India Next, and Vatika Urban Homes are nearby.
Available units:
Exceptional 3BHK and 4BHK independent floors are available to investors. These range in coverage area from 1355 square feet to 1940 square feet. This is the perfect house where you may live a happy life and achieve your ambitions.
Interior Specifications :
Independent flooring are scattered across three levels in this interior. While the first and second stories feature roomy balconies that provide enough daylight and expansive views of the project, the ground floor has a front and rear garden. Here, modular kitchens come with designer cabinets, high-quality fixtures, and designer flooring. The creator of Vatika INXT Floors Sector 82 promises that the bedrooms have premium timber flooring and the other rooms have stylish tile flooring.
Aminites :
The Vatika INXT Floors master design has a substantial amount of features. A few of these are a gym and a play place for children. Vatika INXT Floors has implemented a number of security measures to protect its occupants. The complex’s RCC-framed structure gives you peace of mind about your family’s safety. Vatika Ltd. Is the company behind the launch of Vatika INXT Floors. In the same city, the developer is working on a number of projects, including Vatika Premium Floors and Vatika India Next.
Current Status :
The project is currently in the construction phase. View the walkthrough for your project of choice. Possession Date: By December 1, 2014, the project is anticipated to be finished.
Vatika INXT Floors Price List, Floor Plans, Specifications, Location map, Brochure, payment plan, amenities, reviews, construction update, resale, units, photographs, site plan, Vatika INXT Floors Sector 82 Gurgaon were among the additional terms people searched for.
| Unit | Area (SQ.FT) |
Price (INR) |
Plans | Enquiry |
|---|---|---|---|---|
| 3BHK | 1840 |
7934/- Sq.Ft |
||
| 4BHK | 1940 |
7577/- Sq.Ft |
Specifications of Vatika INXT Floors
Structure:
Living / Dining Areas, Lobbies / Passage:
Bedrooms:
Kitchen:
areas.
Toilets:
Balconies:
Servant’s Toilet:
Servants Room:
Staircase:
Roof:
Doors:
External Wall Finishes:
Electrical wiring and Installations:
Plumbing:
Kitchen Cabinets:
| Unit Type | Area |
Per SQFT Price For Sale |
Approximate Sale price |
Floor plan |
|---|---|---|---|---|
| 3BHK | 3184 sq.ft | Rs. 6000 | Rs. 1.91Cr | Floor Plan |
| 4BHK | 4400 sq.ft | Rs. 6000 | Rs. 2.64Cr | Floor Plan |
Vatika Group ventured into the real estate industry just a few years ago however it comprises many projects like Group Housing, The Villas, Urban Woods and InfoTech City Jaipur. In Gurgaon; Vatika City Builders Developers have built its Technology Park, City Point, Atrium, Towers, Triangle etc. At Vatika Group, the real estate and infrastructure business is more than just that. It is a medium through which brilliant innovations find an expression on acres and acres of empty land space. It is the perfect vehicle for growth that touches millions of lives with a whole new and evolved interpretation of convenience and quality.
Vatika believes in delivering value to all our stakeholders by creating products and services that enhance the value of life.
While real estate is our business, we consider ourselves a service industry… and our service is to design for life – your life. We aim to create spaces that enable you to focus on the things you consider important – whether it is building a business, growing a family, connecting with friends, or simply finding the time and space to pursue your dreams.
Our vision is to create homes, schools, hotels, restaurants, retail sp...