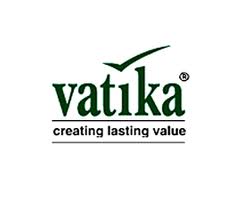Structure
- RCC flat slab structure with peripheral beams and infill brickwork, designed in compliance with Seismic Zone IV, adequately fulfilling all earthquake safety requirements.
- The structure has been designed to accommodate expansion on the second floor.
- Floor to ceiling height: 3.1 m. (approx.)
Living / Dining Areas & Lobbies / Passages
- Flooring: Combination of polished Indian and imported stone / high-quality matt finished stain and abrasion resistant vitreous tiles.
- Wall Finishes: Acrylic emulsion on plaster + POP
- Ceiling Finishes: Oil bound distemper on plaster + POP
Bedrooms
- Flooring: Laminate wood flooring/matt finished stain and abrasion resistant vitreous tiles.
- Wall Finishes: Acrylic emulsion on plaster + POP
- Ceiling Finishes: Oil bound distemper on plaster + POP
Kitchen
- Flooring: Matt finished vitrified tiles
- Wall Finishes 2' high ceramic tiles dado above counter. Acrylic emulsion on plaster + POP in remaining areas
- Ceiling Finishes: Oil bound distemper on plaster + POP
- Counter: Polished granite or marble
- Fixtures and Fittings: Modular factory made cabinets, hob (cooktop), chimney, stainless steel sink and mixer of standard makes and brands. Hot water through the centralized solar hot water system.
- Gas Supply: Provision for PNG connection in future
Toilets
- Flooring: Matt finished vitrified tiles
- Wall Finishes: Glazed/matt finished ceramic wall tiles up to dado level (approximately 2100 mm). Oil bound distemper on Plaster in remaining areas.
- Ceiling Finishes: Oil bound distemper on plaster
- Sanitary Ware: Washbasin and European Water Closet (EWC) of standard makes and brands
- C.P. Fittings & Accessories: Basin mixer, shower mixer/diverter with bath spout and overhead shower, health faucet along with necessary angle valves etc. of standard makes and brands
- All Toilet floors provided with suitable and adequate waterproofing treatment
- Hot water through centralized solar hot water system
Balconies
- Flooring: Matt finished ceramic tiles
- Wall Finishes: Exterior grade paint on plaster
- Handrail & Parapets: Combination of parapet walls and M.S. handrails as per the functional and elevation requirements
Servants’ Rooms
- Flooring: Matt finished ceramic tiles
- Wall Finishes: Oil bound distemper on plaster
- Ceiling Finishes: Oil bound distemper on plaster
Servants’ Toilets
- Flooring: Matt finished ceramic tiles
- Wall Finishes: Dado of glazed / matt finished ceramic wall tiles. (Oil Bound distemper on plastered surfaces above dado level for remaining areas)
- Ceiling Finishes: Oil bound distemper on plaster
- Sanitary Ware: Washbasin and Indian Water Closet (IWC / Orissa Pan) of standard makes
- C.P. Fittings & Accessories: Bibcock, pillar cock, ablution tap along with necessary angle valves etc. of standard makes and brands
Staircase
- Flooring: Polished Indian stone or granite on treads risers and landings. Stone to match surrounding lobby flooring.
- Railing: Combination of stainless steel and wooden handrail
- Wall Finishes: Acrylic emulsion on plaster + POP
- Staircase Soffit: Acrylic emulsion on plaster + POP
Roof
- Pre-cast cement tiles / PCC finish with suitable waterproofing and insulation treatment
Doors
- Main Entrance Door: Polished hardwood frame with veneered flush door shutters
- Internal Doors: Polished hardwood frame with veneered flush door shutters
- Hardware: Locks, handles and knobs (mortise and cylindrical locks) from reputed makes and brands. High quality steel/brass hardware.
- Windows & External Glazing: Powder coated aluminum frame or UPVC frame windows with clear toughened glass
External Wall Finishes
- External grade anti fungal/anti algal paint, from reputed makes and brands
- Sandstone cladding in selected areas as per elevation requirements
Electrical Wiring & Installations
- Fixtures & Fittings IS compliant modular switches/sockets, distribution boxes and circuit breakers from standard makes and brands.
- Wiring IS compliant copper wiring in concealed conduits. Provision for CAT5 cabling for advanced power management systems.
-
Adequate provision for light points, fan points, receptacles and power points in all rooms
Electrical points for exhaust fans in kitchens and toilets
Electrical points for air-conditioners provided in appropriate locations in bedrooms and living room.
Power Backup
- 100% power back-up shall be provided
Plumbing
-
IS compliant CPVC water supply pipes with standard valves and accessories
IS compliant PVC waste pipes and traps
Elevator
- Space provision for installation of elevators (for 500 sq. yd. villas only)





